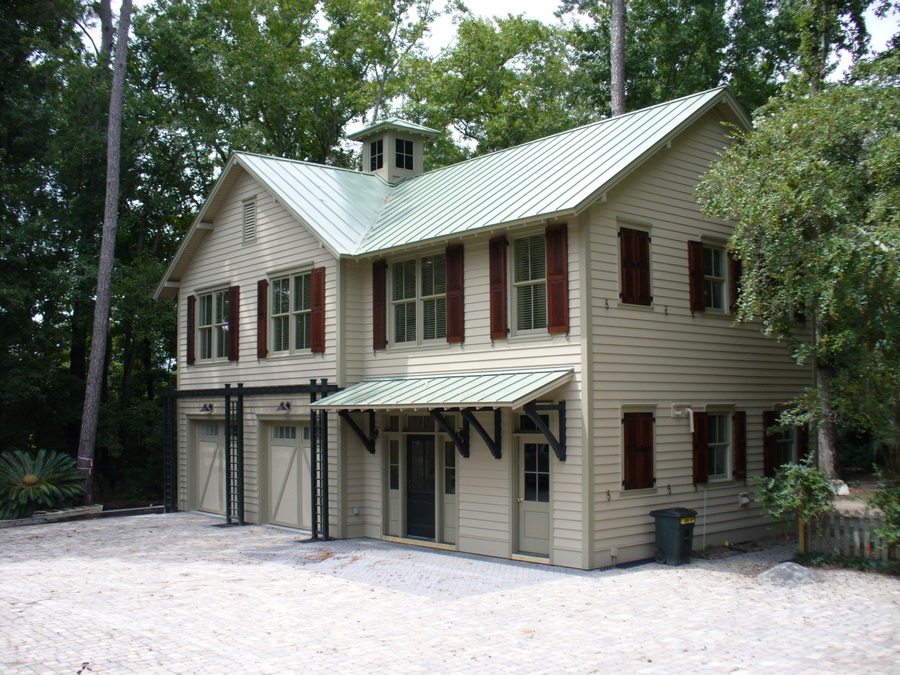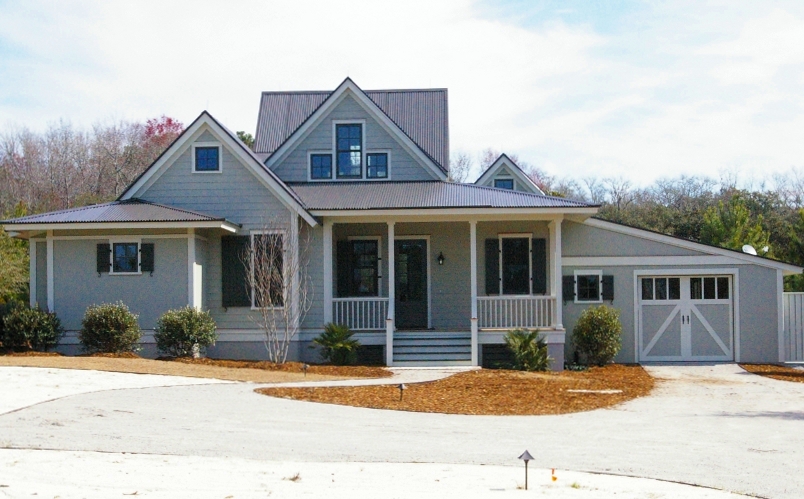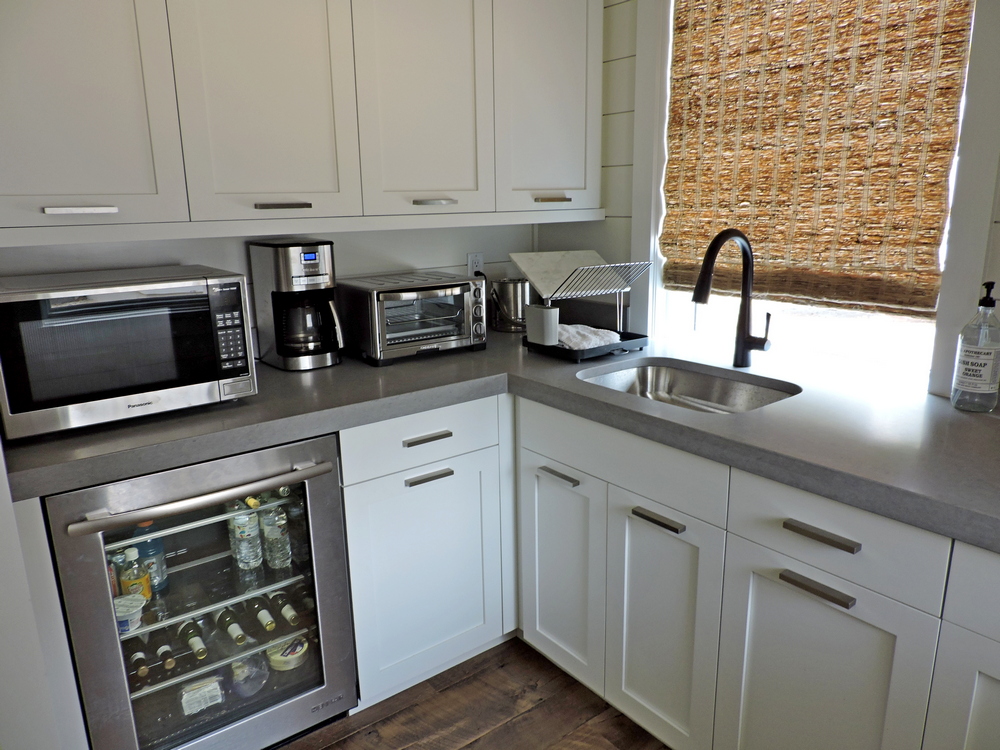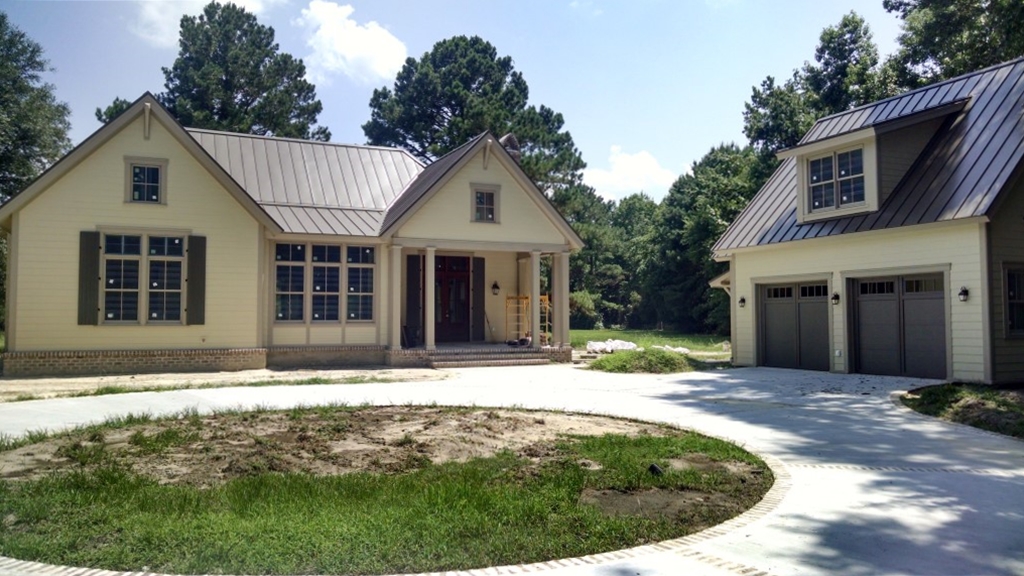06 Jan July 2019
Willis Sinclair Homes
“The Lowcountry’s Premier Custom Home Builder”

24 Gabriel Road
Lodge, South Carolina 29082

843 846 2500
July 2019
Number 65
 From the desk
From the desk
of Bill …
Sometimes we are asked when we (the contractor) should get involved with a home design. Isn’t that the architect’s job?
Like many questions, the answer is “Yes and no.”
There are several parties who will normally be involved with a new home design (and perhaps a major remodel or addition).
The first, of course, is you. Normally an owner has an idea (maybe vague or maybe specific) of what they want in their home. The architect then takes these ideas and designs a home.
After several iterations, the design is more or less finalized. The home design incorporates ideas the owner wants. A structural engineer is then given the plans to make sure the design is structurally sound and meets relevant codes.
What could possibly go wrong with that scenario?
One possible problem is the home may be way more expensive than the architect anticipates. Remember the architect’s job is to design a home that meets an owner’s perceived needs and looks beautiful. Architects don’t often get involved with building costs, so they don’t have an accurate feel for overall costs. Often they work from a “dollars per square foot” number.
Another problem that might arise is the complexity of the construction. Exposed beams under a wood ceiling for example are beautiful, but somewhat complex to build (i.e., expensive). Wood walls cost about four times as much as dry wall (unless you select expensive wood and then the multiplier is much higher).
Another possible problem might be the area provided for mechanical (HVAC, plumbing and electrical) equipment is too small. Large rooms with vaulted ceilings are nice, but difficult to condition so sufficient ducting must be provided. If the ceiling vault follows the roof closely, there is little (or no) room for ducts.
Sometimes, features that seem nice in one situation can be problematic in a different design. Trench drains in showers, for example, are a nice touch. These drains (a long, narrow drain usually at one end of a shower) are a bit complex to connect to plumbing. They work well as long as the house has a crawl space and can be accessed. On the other hand, if the house is on a slab (as many are), and if there is a leak in the drain plumbing, it is time to get out the jack hammer and chisel up the shower floor.
So, how do you avoid expensive cost drivers that you may not really want or complications with construction. You involve a contractor up front and have him sit down with the architect to watch for red flags (from the construction vantage point).
If you have not selected a contractor yet, how can he sit down with you and the architect? Easy: Call us. We will help with your design with no cost or obligation to you (as long as the architect is willing). If you do select us as your builder, that would make us happy. If you don’t, we will be happy we helped with your design.
We are not going to say, “You don’t want to have that in your design.” If we see something, we will simply estimate the added (or reduced cost). We will not tell you not to have a trench drain, but we will explain the possible complications it might have.
You might wonder why we would offer to help you with no commitment or obligation on your part. There are at least two reasons. First, we want a person (you) to be happy with your home. It is a huge investment and with more people looking at the design, the chance of success is greater. Secondly, we are confident once you get to know us we will have a good chance to build your home. Call us, we can help.
Guest Houses
Have you ever considered adding a guest house or studio? If you are just building or if you currently have a home, a guest house might be something to consider.
We all have visitors or guests and under some circumstances, it might be nice to have everyone together in the same house, Sometimes, letting your guests stay in a separate home can be more pleasant – for your guests as well as for you.

This guest house and garage was added long after the main house was built, yet it matches well. It has about 1600 square feet of living area and an 800 square foot double car garage. We built this in 4 months and two weeks (from building permit to final inspection).
Sometimes guest houses are incorporated with a garage and sometimes, they are a stand along structure. There are advantages to either situation. Combining the two means you need only one structure, but it typically means the guest house is upstairs. That may or may not be an issue. If you have a stand alone guest house, it can be on the first floor so stairs are eliminated. Of course, you could have a two story guest house also.
Suppose your guests have small children and you have not had children in your home for years. Sometimes, this can be stressful for your guests (who feel they are responsible for their children’s crying or behavior) or maybe they just get on your nerves.
Your guest may want to get up early to go hunting or fishing and he does not want to wake the house.

This guest house was built before the main house (which has not been built yet). It was a 6½ month project, so the owner was able to get moved in quickly.
Perhaps you or your guests (but not both of you) wants to stay up late watching a movie or fixing a pizza. If your guest was in their own building, neither party would be disturbed.
Of course, guests could always stay at an Inn, but if they are in a nearby guest house, visiting can be much easier. If children are tired, it is easy to walk down the sidewalk to the guest house and lay them down for a nap.
What about the time when you have no guests? Does your guest house just sit empty? A guest house can also serve as a retreat or a studio for an artist, writer or just a ponderer. (Years ago, I had an older friend who told me: “Sometimes I like to sit and think. Other times, I just sit.”) Do you need a place to sit? A guest house might be just the ticket.

This guest house kitchen has only a sink and a small refrigerator installed. The owner provided several small appliances on the counter.
Another reason for building a guest house might be to live there when your main house is being built. Guest houses are typically significantly smaller and simpler than a main house, so construction costs are less. A guest house could be a good way to see if you are really going to like an area without spending too much money. You might even want to combine a garage and guest house into one structure.
Guest houses could even be a source of income if you prefer. Often people want to stay here for a wedding or an event and the inn is full or perhaps your guests just don’t want to stay at the Inn. It is not uncommon for home owners to rent their guest houses to these people. We have even had people who were building a home here rent a guest house for several months. Maybe you would want to rent your guest house or perhaps you would rather reserve it for your use.
Guest houses do not need extensive kitchens or upgraded trim. Some guest house kitchen have only a sink, small refrigerator and microwave. That is all (except perhaps small appliances) for guests (or your studio).
With an architect’s assistance a guest house can match your main house and garage so it won’t look like it was added.
Your guest house can be just as simple or as complex as you like.

This is a home (left) and guest house/garage we built a while back. The photo was taken just before the project was completed. Landscaping was not finished
A good, tight guest house will not cost much to keep conditioned and it will be there when you need it.
Do you want to bounce ideas around? Call us. We will help you consider options. No charge and no obligation, of course. Call us. We can help.
Willis Sinclair Homes
The Lowcountry’s Professional Builder!
 Call Us
Call Us
Willis: 843 599 9056
Abbey: 843 599 2302
Bill: 843 846 2500





No Comments