08 Sep November 2017
Willis Sinclair Homes
“The Lowcountry’s Premier Custom Home Builder”
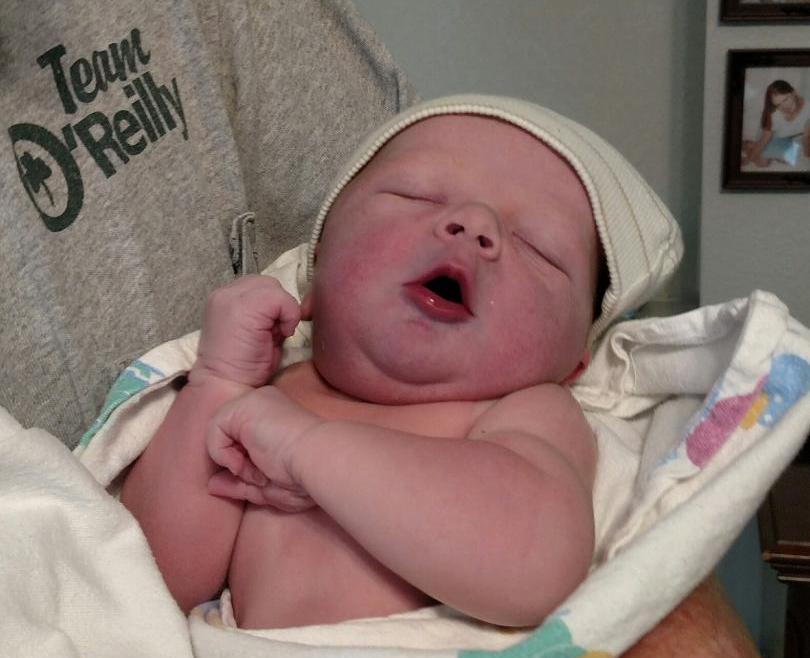
Matthew Jeremiah Burdick, Bill & Kandy’s 33rd grandchild, has arrived! This photo was taken a few hours after his birth on October 2, 2017. Kandy and I plan to travel to Missouri to meet him in mid October.
24 Gabriel Road
Lodge, South Carolina 29082
843 846 2500

November 2017
Number 45
 From the desk
From the desk
of Willis …
This past month has been very eventful both for us and for others across the country. After threatening to head directly at us in South Carolina, Hurricane Irma moved west and hit south Florida really hard. Irma then headed due north and paid us a little visit on her way past. Fortunately we were well prepared for a hurricane and due to a lack of wind there was very little damage on Brays Island. In fact the most significant damage was from flooding. The combination of Irma passing by and an unusually high tide caused lots of flooding along the coast. Several of our Brays customers had various amounts of damage from the high water.
Irma created some extra, unanticipated work for us and we spent several weeks catching up. We still have a couple of repair projects to finish that are storm related but things are pretty much back to normal for us. We have several small projects going as well as a new home under construction. We are in the process of starting two more new home projects and will be getting those projects going soon.
Too Busy?
With all that we have going on some might think that we are too busy to take on anymore projects. We often hear our customers say “I know you’re really busy right now…”. That may be true but that is how we like it! And no matter how busy we are we always have time for our customers.
We essentially have three divisions of our business: new construction, additions and remodels, and home repair and care taking services. Each division draws from different labor pools with a little overlap between each one. Each division is also predominantly managed by a different one of us. Bill mostly manages new construction, Abbey mostly manages home repairs and care-taking. I mostly manage additions and remodels. We all bounce around a bit as needed should one of us need extra help.
Because of the way we are structured we are able to increase output in any one division without too much trouble. We typically only work 9-10 hours per day, 5 days per week. If we have to we will work Saturday to keep our projects on schedule. So, if you are told we are really busy, it’s likely the truth. However, that doesn’t mean we’re too busy to serve you!
Interior Trim
The subject of this month’s newsletter is interior trim details. This is a subject in which I take a great interest. I grew up in my Dad’s cabinet shop and took a natural interest in millwork at an early age. I am very often involved in the interior trim and millwork for our projects. If there is an architect or designer I will work with them to make sure we accomplish their vision. If there isn’t a designer then I can help our customers with their trim selections and provide drawings for them to review. If you think you might like to change or add some trim to your house, let me know. I’ll be glad to help you create your vision for the interior of your home.
Interior trim
When visitors enter your home, they will notice the floor, the paint colors and the interior trim. It is the trim that basically gives your home its character.
Casing
Casing is the trim around the windows and doors or openings in your home. The trim can be a simple 1×4 or a more complicated multi-piece assembly of moldings. Sometimes the casing will have a board on the outside called a back band.

This door casing has a backband on it.
Windows may be trimmed to have a sill or a stool (a narrow shelf at the bottom) with a trim board below the sill (an apron). Windows and doors may also be trimmed as a picture frame (with the corners cut at a 45° angle like a picture frame. Often the lintel is larger than the side casing.
A cased opening is a doorway which has no door. It is trimmed with casing on either side of the door jamb (where the wall terminates).
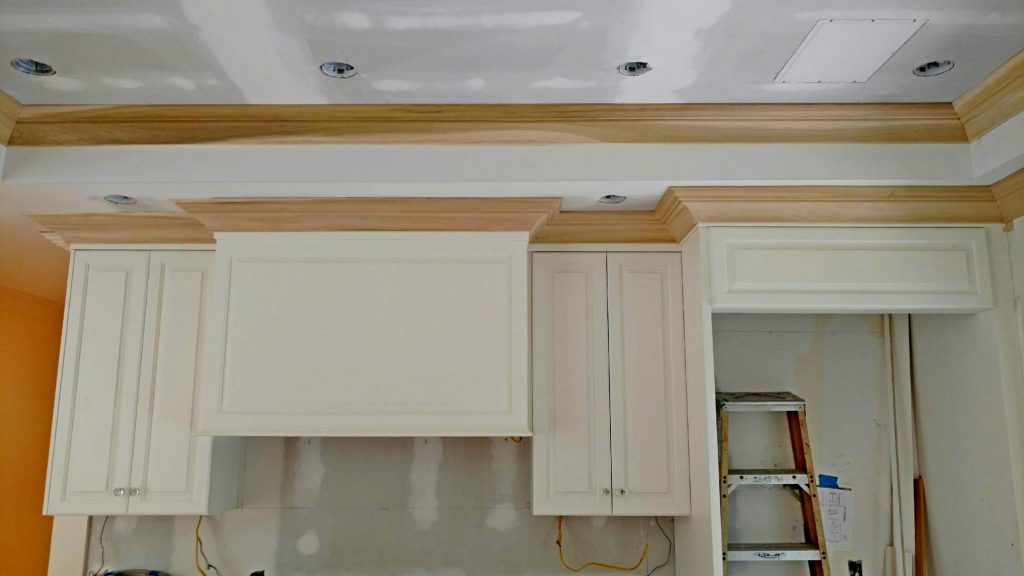
New crown has been installed in this remodel. It adds a very nice dimension to the cabinets and ceiling.
Baseboard
The baseboard is a trim board that runs along the wall where it joins the floor. Again, it can be simple or more complex depending on the character of your home. Sometimes a small trim board is added to the bottom of the baseboard to help close any cracks between the baseboard and the floor. This is called a shoe mold. Baseboards can also have a cap (trim added to the top) to enhance the design of the base.
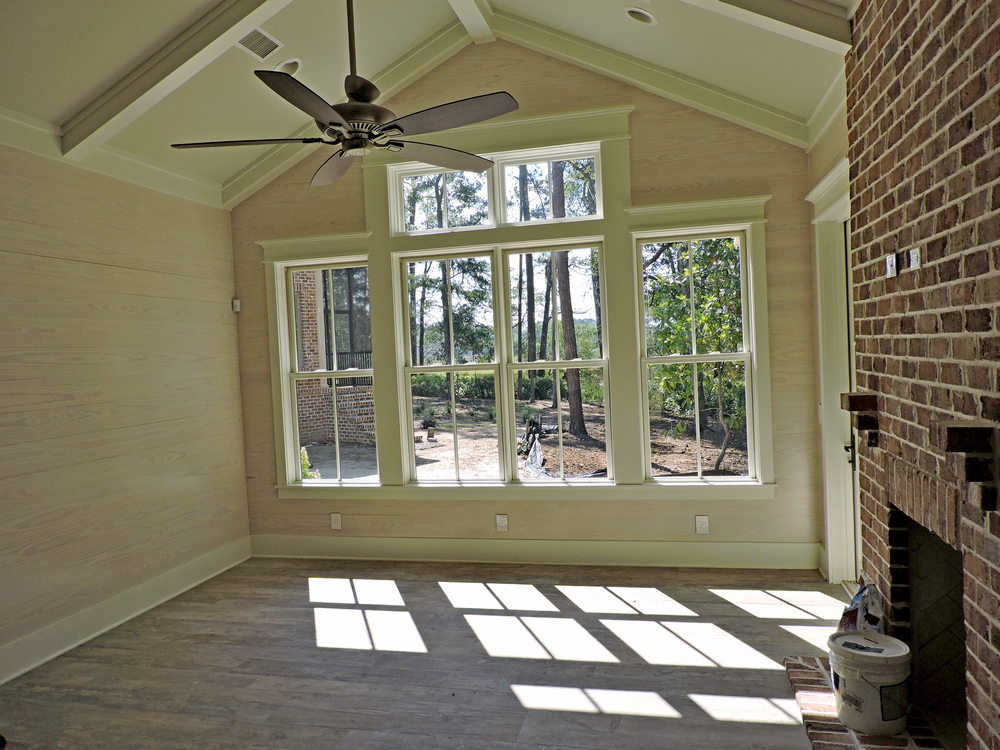
This room has a number of nice interior details: wood walls, ceiling beams, an interesting use of transoms in the gable, a vaulted ceiling, wood grain ceramic flooring, attractive casing and even a brick fireplace wall.
Crown Moulding
Crown moulding is the trim that goes at the top of the wall where it joins the ceiling. Normally, the more formal a room is, the more complex the crown moulding is. It is often omitted in less formal rooms (walk in closets for example). Crown can only be applied to flat (not vaulted) ceilings.
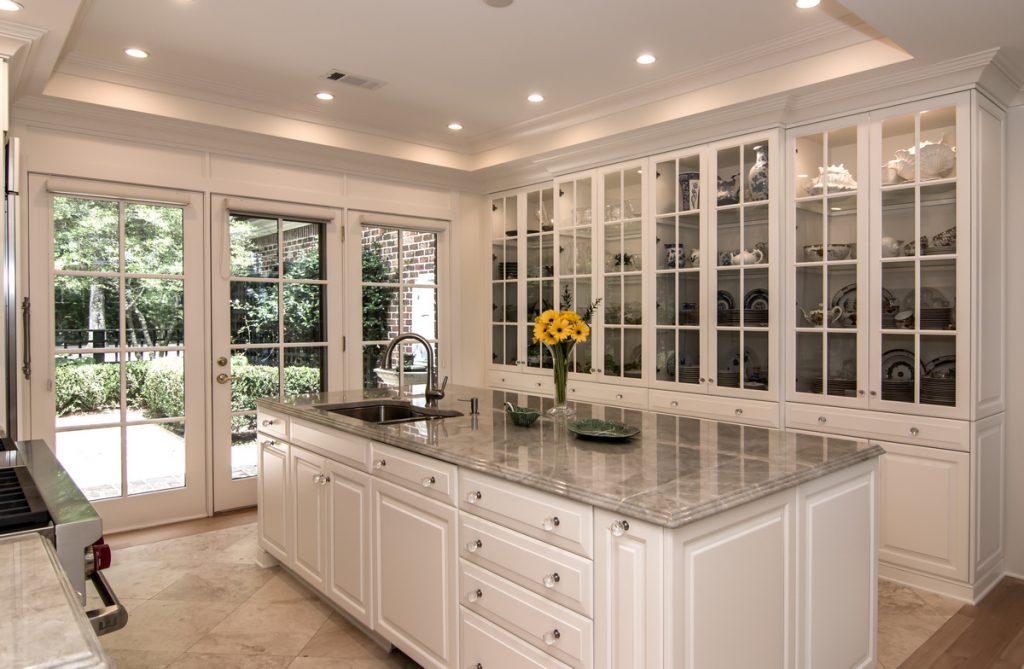
This kitchen shows many trim details.
Chair Rail
A chair rail is a piece of molding which was used originally to protect the wall from damage if a chair hit the wall. Today, chair rails are normally used as a trim moulding to add interest to a wall.
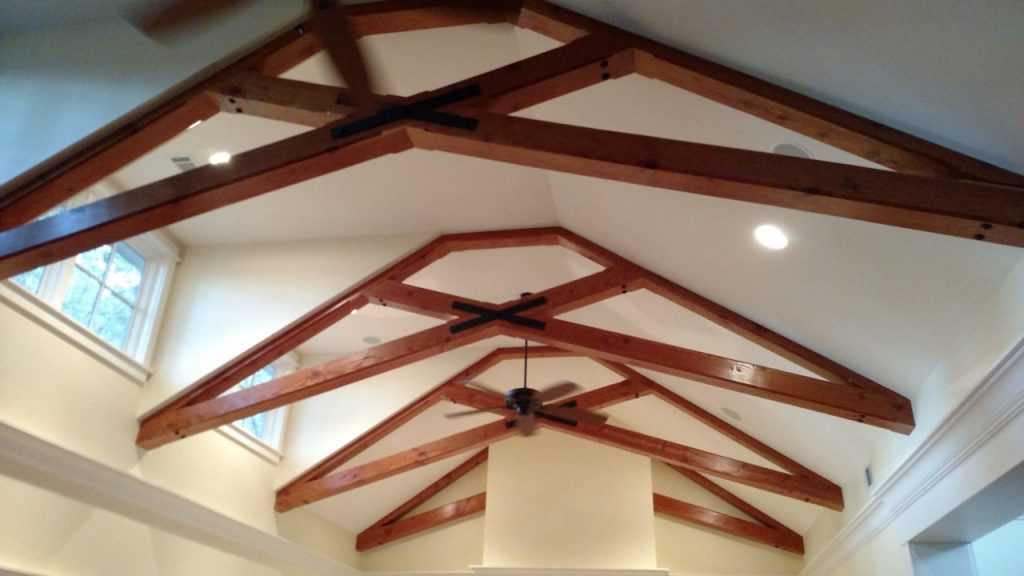
These western cedar ceiling beams add to the atmosphere in this great room. They serve no structural function.
A trim like chair rail that is mounted higher on the wall is called a picture rail. In older homes, pictures were hung from this trim.
Wood Walls & Ceilings
Sometimes wood walls are used as accents. They can be flat boards or they can have a V groove or other details cut in them. Painted wood walls cost about four times as much as gypsum walls. If the wood walls and ceiling are stained, they can cost much more depending on the species.
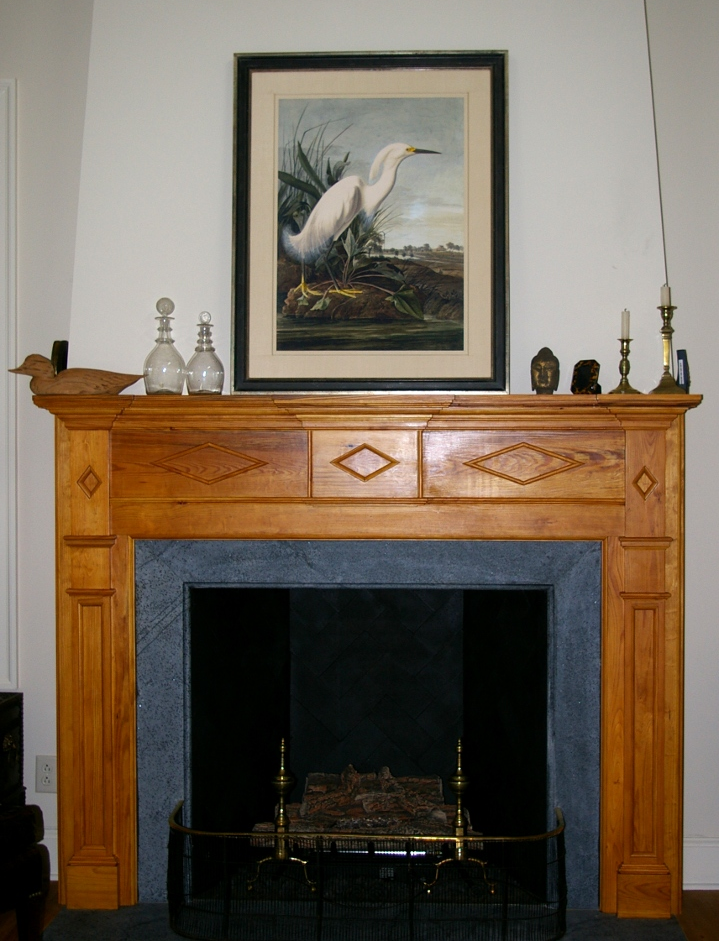
This fireplace surround was designed and built by Willis. It was made with approximately 150 individually cut, sanded and attached pieces of wood!
Wainscot
Wainscot is typically wood on the lower part of a wall. It can be paneled, beadboard or wood. Normally the wainscot is capped with a chair rail.
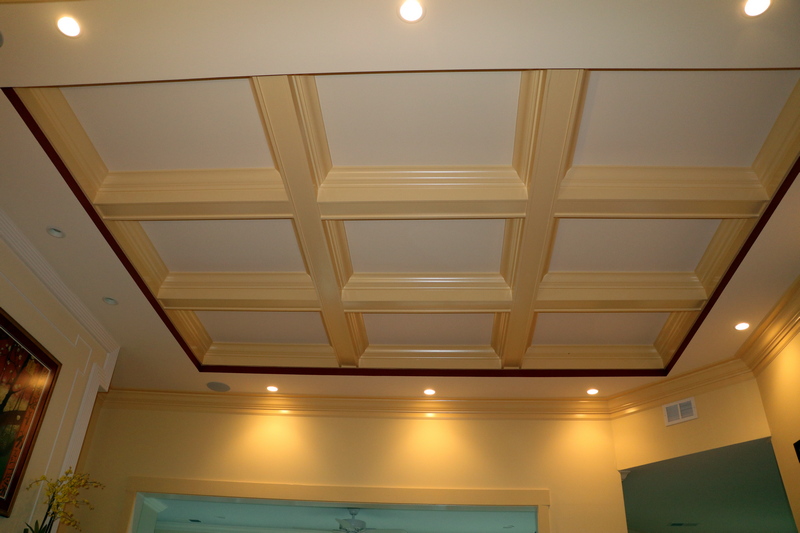
A coffered ceiling adds interest to your home.
Beams
Often beams are used to break up a large ceiling. In today’s homes, interior beams are seldom used for any structural purposes, so you are free to use them for trim as you like. Sometimes beams are painted and sometimes they are stained.
Ceiling Treatments
Ceilings can be flat or they can have depth. A ceiling with a raised center part is called a tray ceiling. A coffered ceiling is shown above. Ceilings can also be vaulted to add ambiance.
Mantles and Surrounds
Custom fireplace surrounds and mantles are another way to dress up your home. We have built everything from simple, rustic beam mantles to complex multi-piece mantles (like the one pictured here).
Willis Sinclair Homes
Call us. We can help!
Call Us

843 846 2500





No Comments