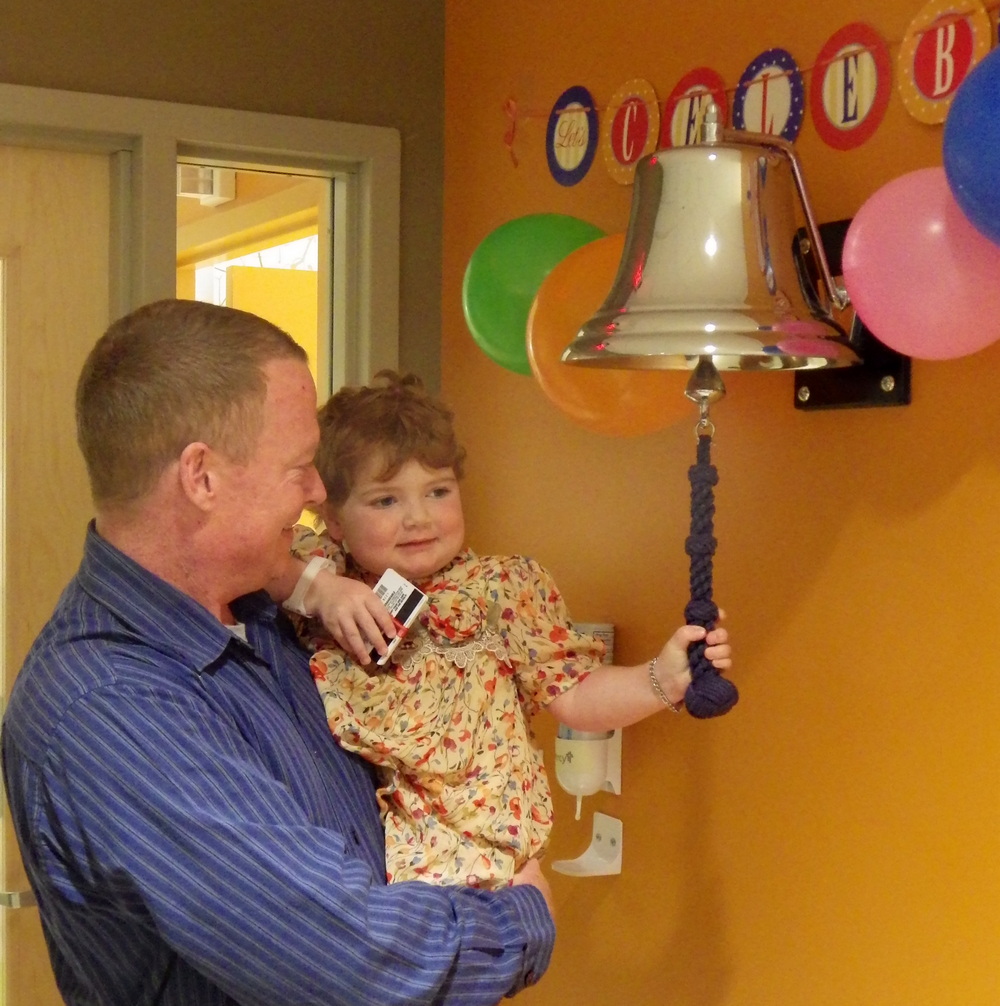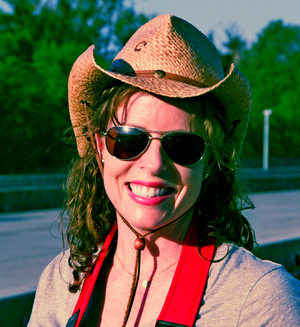08 Sep December 2017
Willis Sinclair Homes
“The Lowcountry’s Premier Custom Home Builder”

Alice, in her Daddy’s arms, rings the bell at St. Jude’s in Springfield, Missouri, symbolizing the end of her two years of chemotherapy.
24 Gabriel Road
Lodge, South Carolina 29082
843 846 2500
We at Willis Sinclair Homes wish you a Merry Christmas
and
Happy New Year!
December 2017
Number 46
 From the desk
From the desk
of Abbey …
I think the hardest part of writing my column for the newsletters is the beginning of it and deciding how to end it. The beginning and the ending of something is very important to me. I think it is fun to draw parallels between life and home building! The beginning of the building process is extremely important because everything else you build rests on the foundation and the soil that is below that. One of the many reasons I enjoy working with Dad and Willis and one thing I admire about them is the questions they ask. They challenge the architects, the designers, the engineers, etc. with questions and suggestions for each job, no matter the size or importance. I love the constant drive they have to make sure what we build is built the best possible way and will last for generations to come!
As each year comes to a close I begin thinking about what I will do differently next year and what I still have from this year that I want to get accomplished next year. I have very little ‘carry-over’ from year to year, the reason being if I had truly felt that it had been important enough to make my list of goals I would have gotten it done. I believe that most of the time we really do accomplish everything we want to do! So if I have goals from last year that I didn’t get accomplished (if – haha!) I have to ask myself do I (A) move it to my list for the next year or (B) not bother! As I said, I truly do believe I accomplish what is very most important to me!
2017 has brought me such joy to see our traditional American holidays take on an important role again! For example, I do not know if you noticed, but I really thought that the 4th of July decorations were back with a “bang!” this year! As though it were suddenly evident that there were countless reasons to celebrate America and why she is so great! There is much debate over the origin of the following quote, but no matter who said it I believe it is truly an accurate assessment: “America is great because America is good and if America ever ceases to be good, America will cease to be great.”
Let’s work together to keep making America better and better. A country that will be a better place than when we got here. If we look at what our forefathers had to start with and how far they came – don’t you think we have just as much potential to improve America as they did? Wait, do we have more advantages? We have a foundation to build on, which makes for an easier starting point, we have better resources at our fingertips, we live better than any of our forefathers did … do we actually have an easier life than our forefathers? So would that mean we could and should accomplish even more with the tools we have been given?! What an exciting thought!
A very Happy 2018 to each of you and God bless you and God bless America!!
Our Home building process
Each builder has a slightly different process for building homes. This is an abbreviated description of how we do it.
Planning
The very first step in building a home is to develop a plan. Typically, an architect is hired by the home owner. Once the architectural plans are well along, a structural engineer should review them and design the structural elements to insure you have a good, solid design. We like to participate in this process if possible because we can bring to light important items which might be overlooked in the design process.
During this time, we prepare a schedule (Gantt chart), calculate pricing to determine an estimated cost and prepare a simple contract.
Permitting
Once plans are released by the architect, the permitting process begins. If the lot is not on a sewer system, a septic permit will be required. This requires DHEC (South Carolina Department of Health and Environmental Control) to do test borings and design a septic system. The septic permit may take several weeks depending upon the soil condition on the lot. Once the septic permit is issued, a storm water permit is then required in many cases. This permit is concerned with water drainage during a storm. A zoning permit is also needed to make sure zoning requirements are met. Tree removal is also reviewed. Once these permits are issued, we can apply for a building permit. In addition to the aforementioned permits, we also need a plumbing diagram, electrical diagram and Heating, Ventilation And Cooling (HVAC) calculations and energy code calculations.
Mobilization
Once permits are in place, the lot has to be prepared for construction. A temporary power pole is needed. A well is drilled. We order a dumpster and porta-let. Silt fencing is often required to keep dirt from washing into the waterways. Barrier fencing is needed to protect trees. A decorative fence is put along the road near the driveway.
On wet lots, we have to “dewater” them by digging a trench on the low side, filling it with gravel and then pumping water out of the ditch. We hire a soil engineer to oversee this process.
Foundation
Once the soil is dewatered, we begin the foundation. The foundation supports the home, so it has to be solid and laid out per the engineer’s drawings. We also have to have an “as-built” survey to prove that the new home is on the owner’s lot. Typically, the foundation takes several weeks. Several inspections happen during the foundation work.
Framing
Framing begins when the foundation is complete. Framing includes the wooden frame as well as the outer covering or sheathing. Once framing is complete, the house is “dried in” or weather tight. House wrap is on the walls. Ice and water shield (heavy duty water proof underlayment) is on the roof. Exterior doors and windows are installed. Tie down hardware is in place. Several inspections take place during the framing process. Typically, framing takes several weeks depending on the size and complexity of the home.
Mechanical
As soon as the house is dried in, the mechanical rough in (plumbing, electrical, HVAC, security, Audio/Video (A/V), central vac and gas) can begin. During this phase the progress seems to slow down. In the framing stage, most every 2×6 or sheet of plywood can be seen. In the mechanical rough in, the electrician can string 200 feet of wire and it does not look much different than before he did it. Be patient, things are still moving. A walk through should be done before the electrician begins to make sure the home owner is satisfied with the location of lights, fans and switches. There is a mechanical inspection once the rough in is complete. We take photos of all of the mechanical rough in before the walls are closed so if we ever have to go back, we know what is inside every wall.
Roofing
The roofing can be installed as soon as the house is dried in. This work can be in parallel with the mechanical rough in and the siding.
Siding & Trim
As soon as the home is dried in, work can begin on the exterior. Window casings, soffits, skirt boards, corner boards and other trim can be installed. This work can be done in parallel with the interior work to expedite the process. As soon as the exterior siding and trim is complete, exterior painting can begin. After painting, final trim such as shutters can be installed.
Insulation
With the mechanical rough in complete, the walls, roof and floor can be insulated. We prefer to use spray in foam. We also place sound insulation around bedrooms and bathrooms.
Drywall
Drywall goes on after the insulation (and inspections). Typically, we prime the drywall relatively soon after the installation. We also work to get the HVAC working to control humidity in the house.
Flooring
Finish flooring goes down next in most cases. (Sometimes, the order of these steps gets changed slightly depending on sub availability and house design.) We will cover the floors with heavy cardboard to protect them. We also do not put the final coat on the wood flooring until the end of the process to insure the floors will look beautiful.
Interior Trim
With the flooring down, the interior doors are installed. After that, the balance of the interior trim (baseboard, casements, crown, chair rails, wooden walls, ceilings and other trim items) are installed.
Cabinets & Counter Tops
Cabinets are installed when the trim and flooring is complete. Counter tops are templated and installed after the cabinet installation.
Paint
Interior paint can be done before or after cabinet installation.
Trim out
Plumbing fixtures are now installed. Lights, outlets, fans and switches are installed. The security system and A/V systems are finished. The HVAC grills are installed.
Appliances
Appliances can be installed once the cabinets and counter tops are in place.
Clean up
The final step is to clean the house. We do a thorough job so the new homeowner can take possession. We wash windows. We vacuum and dust everything.
Punch List
Once we receive the Certificate of Occupancy (C. O.), we compile a list of the final few items that need addressing and take care of them. We are not finished with the job until the new homeowner is happy.
Willis Sinclair Homes
Building a new home or an addition?
Call Us

843 846 2500





No Comments