
Learning
Tankless Water Heaters / Roofs / Insulation / Willis Sinclair Home Standards / Materials / Pricing / Workmanship / Documentation / Warranty
One appliance that is becoming very popular here in the South Carolina Lowcountry is a tankless propane water heater. Compared to traditional tank type heaters, tankless water heaters provide:
- Energy savings.
- Near zero energy cost if no hot water is used.
- Less work for your air conditioner.
- Unlimited supply of hot water.
- Life expectancy twice that of tank heaters.
- Space savings (no big tank needed).
- Installations inside or outside your home.
The largest energy consumer in your home besides the heating and air conditioning system is the water heater.
Traditionally, a water heater is a big tank with a heat source – either electric or gas. The water is kept hot so it is available when needed. Unfortunately, one thing the hot water is doing as it is waiting to be used is cooling. Of course, it must be continually reheated.
The heat that comes off a traditional tank type water heater does not just disappear – your air conditioner has to remove it, thus it costs you twice. The water that you pay to heat loads down your air conditioner.
A tankless water heater heats water only as it is used. Cool water enters the heater and hot water leaves it. If no hot water is needed, there is no energy used.
An obvious question is how fast can the water be heated? Propane tankless heaters can easily heat 8 or 10 gallons per minute. That is enough to supply 3 or 4 showers running simultaneously.
With a tankless water heater, you never have to be concerned about running out of water. That can be good or that can be bad. If you have a teenager who likes hour long showers, you cannot depend on running out of hot water to end the shower. The good thing is if you have company, you don’t have to worry about running out of hot water then either.
Another question that quickly comes to mind is how long do they last? Typically, a traditional tank type heater will last about ten years. Reportedly a tankless one can be expected to last about twice as long.
Corrosion occurs much faster when a device is hot and remember a tankless water heater is cold most of the time. On the other hand, a tank type water heater is hot all of the time (hopefully). Accelerated corrosion occurs continuously in a tank type heater and only during short intervals in a tankless water heater. It is easy to understand why tankless water heaters should outlast tank type heaters.
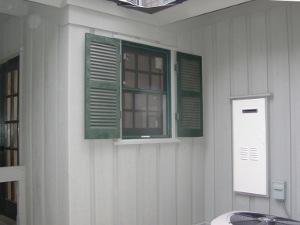
Generally, tank type water heaters are a little less expensive to purchase if you consider only the initial purchase. Installation costs are typically about the same for tank type or tankless systems. If you consider the fact that the life of a tank type system is much less than a tankless, the overall cost tips in favor of the tankless without considering energy savings. Also, a tankless heater can easily replace two or three tank heaters.
Space savings is another advantage of a tankless system. The tankless water heater can be mounted inside or outside. The heaters can be mounted on the wall or in the wall as shown in Illustration 1 above. If the heaters are mounted inside, they will need an exhaust vent. Once installed, they blend very well with the siding.
How much savings can you expect from a tankless propane water heater? According to Energy Guide stickers required by the U. S. Department of Energy, a family of 4 using 500 gallons of hot water per week would use about $450 per year heating water with an electric tank heater. A propane tankless would cost about $176 per year.
Rinnai and Noritz are two of the premiere tankless water heater manufacturers.
If you have questions, please call us (843) 846 – 2500. We can help.
Roofs are a very important part of your home and yet, quite often they are selected by the architect with little input from the homeowner.
Your roof protects your house from the elements and the sun which can get harsh here in the Lowcountry. It must also stand up to the occasional hurricane.
The first thing to consider about your roof is the thickness and composition of your roof sheathing. This is the panel which is nailed to the rafters. The current building code (table R503.2.1.1(1)) requires these panels to be 7/16″ thick (nominally) for rafters every 16″. Many architects call out and builders use 1/2″ (nominal) panels. At Willis Sinclair Homes, we always use 5/8″ (nominal) panels on the roof. That is 43% thicker than the minimum required and 25% thicker than is normally called out.
The two common materials are plywood and OSB. While some argue both materials are about equal, there are some significant differences. One original problem with OSB was moisture soaking in the edges and making the board swell. Manufacturers now coat the edges, but in the real world, boards are cut in the field. Those edges will swell. OSB is not allowed on roofs in Dade County, Florida and yet OSB continues to be popular. One reason might be cost. Typically, OSB is less expensive than plywood. At Ponds & Sons, we use only plywood on our homes.
If you make sure you have 5/8″ plywood on your roof, the next thing to consider is the plywood covering. Felt paper (“tar paper”) is the old stand by covering, but it is woefully inadequate to protect against water intrusion. Felt paper also will not last very long in the hot sun before it deteriorates. That means the roofers have to be on the job within a very few days of the felt paper placement. Willis Sinclair Homes uses a product called “Ice & Water Shield” or something similar. This is a thick bitimous under layment that has adhesive on the back side so it adheres to the roof. It is a rubbery material, so it actually seals around nails and screws. It will completely waterproof the roof so the need to get roofers started in a few days is not so critical. Why is felt paper still used if Ice & Water Shield is so much better? Cost and ease of installation are the two main reasons. Ice and Water Shield is an excellent second line of defense in case of heavy winds and blowing rain.
Once the sheathing is on and covered, the next question becomes, “What type of roofing material should I use?” Here in the Lowcountry, the two most popular are architectural shingles and metal roofs. Slate and tile roofs are not often used.
By far, the lowest cost roof is three tab shingles. However, we prefer to use the next step up, architectural shingles. These are thick, multi layer shingles that look similar to the old three tab shingles except for the thickness. You can get them with several guarantees from twenty-five to fifty years. Strangely enough, shingles do not usually last for their warranty period. They typically cost about $1.50 per square foot for good architectural shingles. Shingles are on many roofs in the Lowcountry.
The next step up is a painted galvalum roof. This is a steel roof with a coating of aluminum and zinc. The galvalum coating is better than the old zinc (galvanized) coatings used in the past. One drawback of steel roofs is warranties. Typically, warranties will not be honored if the roof is within five miles of salt water. Many different colors are available. The colors are baked on, so repainting is very seldom needed.
| Roof type | Cost per square foot | Expected Lifetime |
| Architectural Shingles | $1.50 | 20-25 yrs |
| Painted Galvalum Steel | $6.00 | 40 yrs |
| Painted Aluminum | $6.50 | 40 yrs |
| Copper | $8.25 | 100 yrs |
Aluminum roofs are warrantied in areas close to salt water. They are also painted in many different colors. Some claim an aluminum roof is more likely to be punctured by a flying limb or debris in a storm than a steel roof. In reality, if things are flying around, damage is possible no matter what material is used.
Copper is another choice for roofing materials. The main appeals of copper are its appearance and extremely long life. Many of the very early buildings in our country which are still standing had copper roofs. Copper has been used for over a thousand years as a roofing material.
If metal is chosen, there is yet another decision to be made: the shape of the metal. Standing seam with hidden fasteners is the most popular. These panels are flat with a vertical rib on either side. Fasteners hold the rib down and the next piece of roofing covers the fasteners and snaps down. Hiding the fasteners is nice from an appearance view point as well as making the roof totally watertight. Some homes use corrugated roofing.
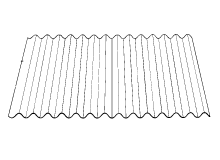
There are many other shapes. Some imitate slate or clay tiles. Which is best? Standing seam is very good because its fasteners are hidden and out of the weather. Corrugated has to be held down with screws which pierce the material. Although the hold down screws have rubber washers, anytime you pierce the roof, there is a potential for a leak.
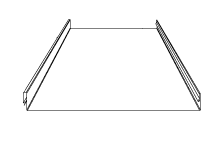
At Willis Sinclair Homes, the most common roof we install is a standing seam roof. Typically, the seams are 17″ apart to maximize the material usage (and thus minimize the cost).
If you are still wondering what sort of roof to use, give us a call. We can help you decide. We very much want you to have the best possible house for the best possible price.
Call (843) 846 – 2500
Before discussing insulation, it would be good to consider the purpose of using insulation. The purpose of insulation it to impede the flow of energy from one place to another.
The whole point of insulation is to slow (ideally stop, but in reality, slow) the flow of energy. Thermal energy (heat) is usually the form of energy that one considers when house insulation is discussed.
Thermal energy naturally flows from warmer areas to cooler areas. In the summer, hot outside air tries to flow to the (hopefully) cooler inside of a house. There are several ways for the thermal energy to move to cooler areas.
One way is infiltration, that is leaks and cracks in walls, around electrical outlets, around windows, etc. This also includes opening and closing doors. If a wall cavity has both an exterior electrical box and an interior electrical box, there is a potential for infiltration. The building code requires foam around window and door jambs to address this issue there.
In order to minimize heat flow through exterior walls, insulation is required. Air is a good insulator with one condition: it has to be in small areas. If the area is too big, such as inside a wall, there is room for convection. Air on the hot wall rises and air on the cool wall settles. The cool air then goes up the hot wall and is heated while the hot air goes down the cool wall and warms it.
Fiberglass insulation does nothing more than trap small cells of air. If air cannot flow, then heat is not transferred from the hot wall to the cold wall by air. Fiberglass is glass, however and glass is a fair conductor of heat. Since the glass is spun into small pieces, the amount of glass between the hot and cold walls is very small, so little heat gets transferred this way.
If fiberglass is packed into an area, it looses its effectiveness because there is more glass and less trapped air. Too much insulation is, surprisingly, not a good thing for this reason.
Another problem with fiberglass insulation is that of voids. If the outside walls have anything in them such as tie down rods, pipes, wires, electrical outlets or such things, it is very difficult to place the insulation behind and around the obstacles. Remember any large pockets of air constitute thermal leaks and reduce the effectiveness of the insulation.
If fiberglass insulation is perfectly installed and there are no items in the wall to displace insulation or cause voids, it has an “R” value of about 3.75 per inch of thickness. The higher the “R” value, the better thermal impedance. “R” stands for resistance to heat flow.
A typical 2 x 4 wall with perfect fiberglass insulation has an R rating of 13. A 2 x 6 wall has an R rating of 19 – almost a 50% improvement over a 2 x 4 wall. That is just one of the reasons we use 2 x 6 walls.
As noted, perfectly installed fiberglass insulation is very difficult to achieve. For this reason spray in-foam insulation is preferred for the greatest efficiency. There are two basic types of spray in foam insulation: open cell and closed cell. First, we will consider open cell foam.
Open cell spray in foam insulation is a good alternative to fiberglass. However, an immediate downside of spray in foam is the cost. It is about three times the cost of fiberglass insulation. The insulation rating is about the same as (perfectly installed) fiberglass insulation.
The question then should be, “Why do people use spray in foam insulation if it costs more and it insulates the same?” There are several answers. The most important is that perfectly installed fiberglass insulation is rare, so the “R-13” fiberglass is not really R-13. Spray in foam, however, will flow behind and around wires, tie down rods, electrical boxes and other items in the wall.
Any cracks or paths of infiltration which would not be addressed with fiberglass are sealed with spray in foam.
Typically, we use open cell foam in the roof and walls of homes.
Note that we use open cell foam in the roof and not the ceiling. This keeps the attic space closer to the interior temperature of the home and lessens humidity. If air conditioners or other equipment is in the attic, they are much more efficient due to the moderate temperature and humidity.

One draw back to using any spray in foam in the roof is it masks the location of any leaks. If a roof leaks water will usually be stopped by the foam and will run down to the bottom before coming out. This makes leaks more difficult to find but it does lessen the risk of interior water damage.
The second type of spray-in-foam insulation to consider is closed cell. Closed cell foam is much more rigid than open cell and it has an R value that is twice that of open cell foam. However, it also costs twice as much than open cell per ‘R’.
One significant benefit to closed cell foam is it is impervious to water. For this reason we try to always use closed cell foam under first floors of homes we build on a crawl space. Close cell foam also acts as a glue by structurally bonding plywood sheathing to the studs or rafters and increasing the building’s integrity.
Although the initial cost of spray in foam is more, when you consider the price of a home, it is not too much more. With energy costs constantly rising, it does not take long for spray in foam to pay for itself.
Normally, a discussion of insulation would end here. However, we at Willis Sinclair are also concerned with noise pollution and dampening. As a standard, we include sound insulation around all bedrooms and bathrooms.
Fiberglass insulation is used for sound insulation normally, although we sometimes use insulation made of old blue jeans material. This material provides more sound insulation than fiberglass insulation, but it also costs more.
Sound insulation does not provide significant energy savings, but it does contribute to a quiet house which many people appreciate.
Call us or email us. We are always glad to help.
Call (843) 846 – 2500
Willis Sinclair Homes Standards
(A Partial List)
There are many good residential contractors here in the South Carolina Lowcountry. Why should you choose Willis Sinclair Homes to build your home? That is a fair question.
Most homes today are built with quality components as required by code. Willis Sinclair Homes materials often exceed the building code requirements.
Many architects and engineers call for homes to be built on individual piers. That works well until there is seismic activity. We always tie all piers together with a significant footer. It is not uncommon for our foundation systems to have more than 100 tons of concrete and steel in them. Your house deserves a solid foundation, not the code minimum.
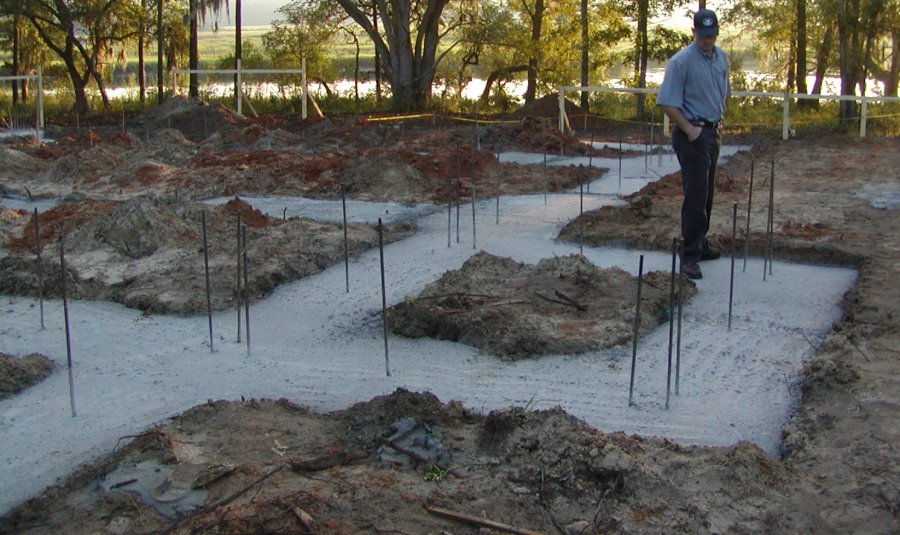
Our subfloors are all water resistant plywood. We don’t use any OSB flooring. We also don’t just use plywood flooring. No matter how fast we work, the subfloor is going to get wet. Plywood often delaminates and has to be replaced. Water resistant plywood like we use exclusively is not damaged by occasional rain or heavy dew.
All of our outside walls are framed with 2 x 6 or larger lumber. We don’t use 2 x 4 for any exterior walls. Code allows it; Willis Sinclair Homes doesn’t. You need solid walls with plenty of insulation in your home.
Our walls are sheathed with plywood. We could use OSB, but there is a reason OSB costs less than plywood: it does not work as well. We use 5/8″ plywood on our roofs to make sure they stay flat. Code does not require 5/8″ plywood on the roof, but we do.
Our houses are wrapped with a premium Dow Weathermate Plus house wrap. It is much better (and more expensive) than typical house wraps. Weathermate Plus blocks water from getting to your house and allows moisture from your house to escape. Both of those are good things. On the roof, we install a heavy Ice and Water shield to the sheathing. This is basically like the old roll roofing used years ago. It is good enough to make the roof watertight before we install the roofing material. It gives an excellent second line of defense for your roof. It also makes the house dry far ahead of roofing materials.
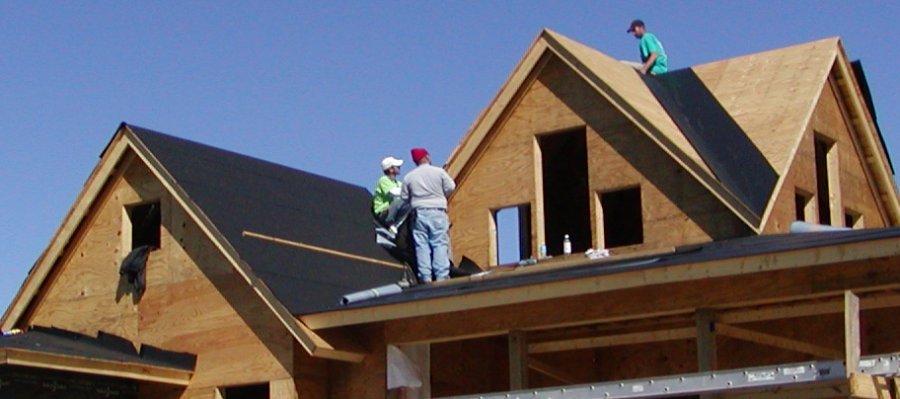
Not only is the coastal Lowcountry a seismic area, but also a hurricane prone area. Again, Willis Sinclair Homes takes extra effort to insure your home will be secure when storms and ground movement come.
We run threaded steel rods from the top plate of your home to the foundation � dozens of them. They are beside every window or door. They are in the corners. They are every few feet along solid walls. It is not uncommon to use over 100 rods in one of our homes.
When your home is tied to a massive foundation with over 100 steel rods (either 1/2″ or 5/8″ in diameter) it is solid. Since each rod has approximately a two ton hold down rating, 100 rods would provide about 400,000 pounds of hold down force.
The alternative to hold down rods is sheet metal straps that are nailed to framing. They look remarkably like a big steel band aid. That surely is just a coincidence.

The building code requires 5/8″ thick sheet rock on garage ceilings if there is a finished room above it. The code allows 1/2″ thick sheet rock on the walls and even the ceiling of garages if no finished room is above the garage. Willis Sinclair Homes always installs 5/8″ thick fire rated sheet rock on the ceilings and walls of every garage we build, providing a one hour buffer against garage fires.
Sometimes materials stored in garages or automobiles themselves could catch on fire. We want occupants to have every chance to leave the home if such a disaster should occur. The extra cost is well worth the peace of mind for us.
Windows and exterior doors are another place where Willis Sinclair Homes insists on going the second mile. We specify premium products from well known suppliers such as Marvin, Kolbe, Pella and WeatherShield.
We install windows and doors with aluminum cladding on the exterior for a maintenance free finish. The color is baked on, so it does not need painting.
The inside can be either painted or stained as the owner wishes. The windows and doors are very solid because of their DP and impact ratings. Doors we use have multi point latching systems.
You can be sure that Willis Sinclair Homes will use materials in your house that they would use in their own homes. It will often exceed the code.
Even as Willis Sinclair Homes grows we remain frugal. We constantly check prices and get competitive bids. Our people want to know we are getting the best value for the money when we are building your house. We do have favorite subcontractors and vendors, but we make sure they remain very competitive.
Good materials at good prices is only part of the story. We also insist work be done very well or redone until it is done well. Our supervisors are picky and demand quality work. We don’t allow excuses, cover ups or patches. If it is worth doing, it is worth doing right.
We keep records – lots of them. We take notes. We write things down. We want to know exactly what you want in your house and we don’t trust our memory. During the construction process, we will typically send or receive over a thousand emails. We will also make or receive a thousand telephone calls. Over a thousand photos of your home wil be taken during construction. Many of those will be posted on our web site. Why does all of this matter to you? It matters because we are paying attention to your project. We make sure things are done as you want them done. We make sure things fit. We minimize bad surprised. In the end, we want you to recommend us to your friends.
When we complete your project, we don’t run and hide. We are available to take care of anything that need addressing. Willis Sinclair Homes wants you to be completely happy with your home and will work very hard to achieve that.
Is Willis Sinclair Homes the only company to have these standards? We are sure there are some that have a few of these standards and maybe even someone who exceeds one or two. However, we believe that we provide the best combination of standards, service and value of anyone in our market.
We very much want you to have the best possible house for the best possible price.
Call (843) 846 – 2500



