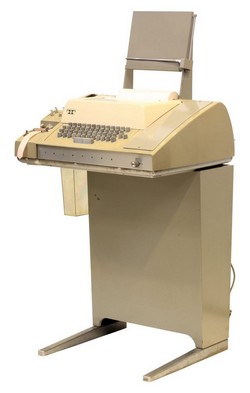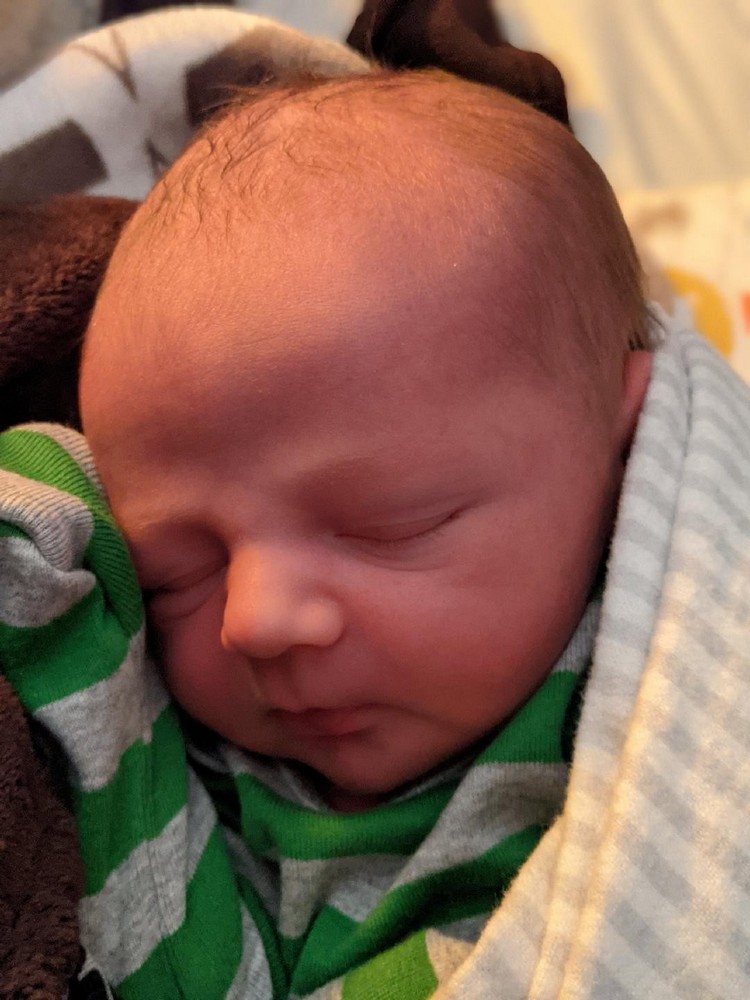21 Jan January 2021 – CAD (Computer Aided Design)


Office: 843 846 2500
www.WillisSinclair.com
Info@WillisSinclair.com
January 2021
Number 83
Happy New Year!
 From the Desk of Abbey …
From the Desk of Abbey …
Happy, Happy New Year!
Every year for as long as I can remember Dad would prepare a class for us to review the importance of setting goals, how to break each goal down into achievable tasks, habits you can form that encourage you to accomplish your specific goals – almost without trying, etc.! It sounds silly to say, but it dawned on me this year that staying busy and getting my goals accomplished were two very different things. It is a fact: I am always busy! I could not tell you the last time I was bored – I have Mama to thank for that! She encouraged us at a young age to find something productive to do or she would find something for us! That “something” would be a job – mothers can be so very motivating!
My main objective this year is to set well defined goals so that I know at the end of the year I have accomplished something worthwhile! It is not about staying busy, but rather achieving something by working diligently for it! The confidence boost that results from realizing my goals shows me that I can do what I put my mind to – if I want it badly enough to work for it!
Two of my larger goals for 2020 had been to buy a greenhouse and pass my residential builders exam. Both of these goals have been accomplished and I am thrilled about them! What I look forward to next is setting a couple of exciting goals for this new year so that I know I have made good use of my time when the year comes to a close!
In other news, now that the cold weather has arrived, please remember to be sure hoses are disconnected and spigots have insulated covers on them. Also, keep in mind that any mossy or dirty areas on walkways or around your house will get slick when it’s cold and will ice up before other areas. Homes with open crawl spaces should have their pipes insulated, but if you are new to your home or are unsure, it is probably a good idea to have them checked. Frozen pipes are a nuisance at best, but can be a real mess if they burst!
Remember that late winter/early spring is the best time to transplant larger trees and plants to help them get established before the heat of summer arrives. Brays Island is able to help with the planting and providing the plants and of course we are happy to help as well! Sometimes a few plants, fresh gravel in the driveway and some mulch or pine straw can make sure your yard looks completely refreshed and ready for the new year!
Have a wonderful winter and may we all look forward to a great 2021!
CAD (Computer Aided Design)
 Back in the “dark ages,” the middle 1970s, I was introduced to computers. It was a different world then. Computers were very expensive and few companies owned their own. Instead, computer companies sold time on their computers to other companies. At Bendix Avionics (avionics are electronic devices for aircraft: flight computer, navigation equipment; RADAR systems, etc.) where I was working, we bought computer time from a company with main frame computers.
Back in the “dark ages,” the middle 1970s, I was introduced to computers. It was a different world then. Computers were very expensive and few companies owned their own. Instead, computer companies sold time on their computers to other companies. At Bendix Avionics (avionics are electronic devices for aircraft: flight computer, navigation equipment; RADAR systems, etc.) where I was working, we bought computer time from a company with main frame computers.
The terminal we used at Bendix was an ASR 33 Teletype contraption. You did not have to worry about typing too quickly on it because whenever you hit a key, the terminal locked all of the other keys until it figured out you hit a key! Once the key input was processed, all of the keys were unlocked and you could press the next key. I used this type of interface to calculate the sensitivity of our search and rescue RADAR systems and do some rudimentary design work.
 As the years passed, computers got smaller, faster and cheaper. By the middle 1980s, NASA had adapted the hand held HP-41 calculator as the back up flight computer on the Space Shuttle. It had sufficient computing power to direct the navigation of the Space Shuttle.
As the years passed, computers got smaller, faster and cheaper. By the middle 1980s, NASA had adapted the hand held HP-41 calculator as the back up flight computer on the Space Shuttle. It had sufficient computing power to direct the navigation of the Space Shuttle.
Astronaut Sally Ride is in the Space Shuttle (STS-7) orbiting the Earth in the photo above. She has three backup “flight computers” to her right. They were HP-41 hand held calculators!
Today, smart phones have much more computing power than the old main frame computers I cut my teeth on fifty or so years ago. One interesting thing about computers is they cannot do anything a person cannot do. The advantage computers have is they can operate very, very quickly. (Today’s computers run well over 1,000 times faster than the “fast” and physically huge main frame computers I first used.)
Another thing computers do is follow their instructions blindly and precisely. They do what programmers tell them and not necessarily what programmers want them to do. This can be good or bad depending on the situation.
What does all of this have to do with modern CAD programs? Basically, a computer can be used as an “electric pencil” where it simply draws nice precise lines as the draftsman or architect indicates. Some architects use only this function which is a shame. Architectural CAD applications have so much more potential.
In the old days, an architect (or draftsman) had to draw lines manually. He had to make sure any line he drew was accurately reflected on any drawing that might be affected by that line. With some plans having 30 or 40 pages, keeping all of the drawings up to date and accurate was very tedious. Now using a CAD app as an “electric pencil” only, the burden to make sure all sheets of a home design are current is still on the shoulders of the designer.
|
Is there ever a problem with sheets of plans not being up to date? Yes. On one of the homes we built, we ran into an expensive problem because of this. We laid out and built the foundation per the foundation sheet. When it came time to frame, we discovered a closet had been added to the floor plan, but not the foundation plan, so the closet had no floor or support for the walls. We had to go back and correct the foundation to support the newly added closet. Inaccurate plans are probably worse than no plan. If the builder has no plan for a certain item, he is forced to ask the architect what he should do. If there is a plan, it is natural to assume it is accurate. Unfortunately, that is not always a good assumption. As the introduction text states, it is good to build on bedrock, but here in the Lowcountry where bedrock is very deep, that is not practical. (There are places we have put down 60 foot long pilings and not hit bedrock.) Since bedrock is out of reach, the next best solution is to use a large footer to distribute the weight of your home over a large area. This keeps the pressure on the soil to a minimum. (This same principle is why very heavy (60 ton or 120,000 pound) army tanks use tracks and not wheels. The tracks distribute the weight over a very large area and thus reduce the pressure on the ground.) |
A computer is very good at doing boring, tedious, repetitive tasks quickly and accurately. This means if the features are utilized in an architectural CAD program, every sheet can be kept up to date. If a wall is pushed out on the floor plan, the same change will be reflected on relevant sheets.
A computer can also generate 3D drawings of the design so you can see how everything looks as you virtually “walk through” the house. You are able to “walk” around the house and view it from every angle before you even break ground. If the landscape is included, you can also get a rough idea of the views you may have. Changes to the plans in CAD are relatively quick and easy. Once construction begins changes become much slower, more difficult and expensive. If the architect can show you a 3D walkthrough, it is very likely he is using many or even most of the power of the CAD system.
The structural engineer can also use the plans to calculate what added components are needed to make sure the home is structurally sound. Plans drawn using the full power of an architectural CAD program can be used by the engineer when he makes his calculations. Those done with a pencil or very basic CAD system do not allow this importation. Each time plans have to be redrawn, not only does this add to the cost, but it also increases the chances that an error might be introduced.
With the advantage of saving time and having more accurate plans, why would every architect not utilize all of the features of a good CAD system? The primary reason, I believe is that using the features of a CAD system has a learning curve. It is not necessarily easy to learn. If the architect has gotten along with a pencil, he might question the expenditure of time and effort to learn a new system.
CAD systems can be a very powerful tool for designers … if they are properly implemented. If not used properly, they sometimes simply speed up the “error-creation” process. The use of CAD often gives designers a false sense of confidence in their design as they assume that the CAD program has done a good job with the design. In the end the program only does what the designer tells it to do and not necessarily what he wants it to do.
If you are thinking about having an architect draw plans for you, you might have them do a “walk through” of a previous design they have done. That will indicate how they are utilizing many features of CAD. If they cannot (or won’t) show you a previous design, they probably are not using a modern CAD application or all of the features of the application. Providing they are very careful, that is fine. It has worked for thousands of years, but there might be a better way. Walking has worked for thousands of years, but perhaps taking an airliner might be a better way to get from one place to another.
If you have any questions or concerns, call (843 846 2500), text (843 846 2500) or email (sales@willissinclair.com) us. We can help. No cost and no obligation, of course.






No Comments