02 Sep March 2010
Willis Sinclair Homes
“The Lowcountry’s Premier Custom Home Builder”
Personalized Full-Service Construction
Fixed Price and Cost Plus Contracts
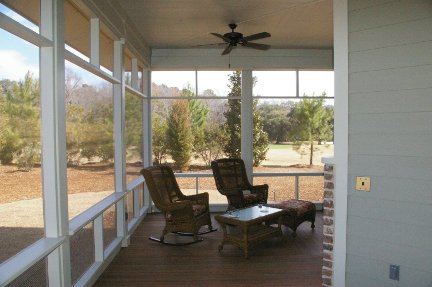
24 Gabriel Road
Lodge, South Carolina 29082
843 846 2500

March 2010
How to Select A Builder
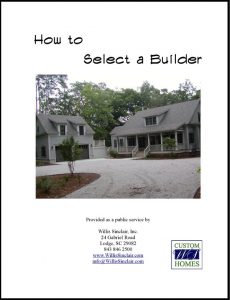
Willis Sinclair Homes has just published a new booklet: How to Select a Builder. This eight page booklet covers important topics you should consider before you select a builder.
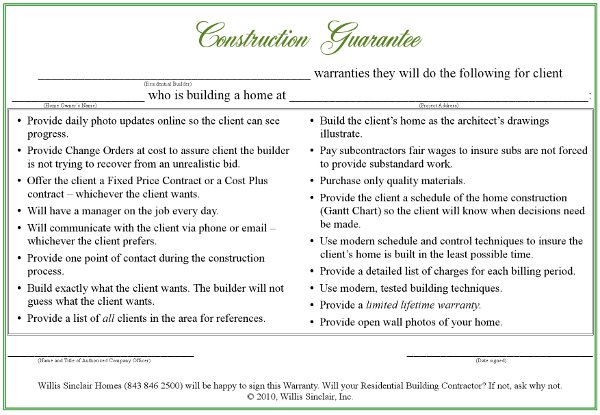
It also includes a unique Construction Guarantee on the back cover. You should have your builder sign it. If your builder won’t sign it, ask, “Why not?” Willis Sinclair Homes will gladly sign the Construction Guarantee.
Go to www.lulu.com/willissinclairhomes.
If you want a high quality home built quickly and cost effectively, call or email Willis Sinclair Homes! We can do it!
 From the desk
From the desk
of Willis Ponds …
This month we have published our second booklet: How to Select A Builder. It lists many items for you to consider before you sign any contracts.
One of the unique features of the booklet is the Construction Guarantee on the rear cover. This Guarantee lists seventeen things your builder should do for you.
We have compiled a list of services that each home owner should receive from their builder. Be sure to ask any builder you consider if they would sign the Construction Guarantee.
If your prospective builder cannot or will not provide those seventeen services and sign the Construction Guarantee for you, be sure to ask, “Why not?” Ask specifically which of the seventeen services you will not receive.
You should really select a builder who provides all of those services for their clients. Those builders are out there.
Willis Sinclair Homes is one builder that routinely provides all seventeen services listed in the guarantee. We will gladly sign the Construction Guarantee for you.
How to Select A Builder is available for $6.95 in paperback and free to download from www.lulu.com/willissinclairhomes.
Willis
President, Willis Sinclair, Inc.
843 846 2500
Tie Down Hardware
Have you ever looked carefully at photos of hurricane or earthquake damage? If so, you have probably noticed a few patterns.
If you eliminate flying objects which you have little control over, houses typically do not suffer major damage if they remain on their foundations. In some cases, you can see only foundations remaining after severe storms.
The most serious damage, if a home remains on its foundation, is all or part of the roof is destroyed.
In earthquake situations, if a foundation remains intact and the home remains on it, the damage is typically not severe.
Foundations are typically not damaged because they are buried in the ground, reinforced with steel and are massive. A foundation in a typical home we build weighs about 140 tons or 280,000 pounds. Since it is in the ground, wind cannot get under it nor is it likely to move.
It follows, then that if a house can be securely attached to the foundation and the roof can be securely attached to the house, damage will be minimized.
That is the objective of tie down hardware required by the building code. It has worked well as demonstrated in recent storms.
Basically, there are two schools of thought on tie down hardware. The original one involves using your house framing as part of the restraining system. The framing members are connected in strategic places with steel straps.
These straps are fastened to the framing with a number of nails. A lot of research has been done on this tie down method.
Simpson has done a tremendous amount of research to optimize strap the to strap tie down method. They have even gone to the extreme of building a seven story, 40 foot by 60 foot building on a huge shake table. You can see a video of this building in a simulated earthquake at:
www.strongtie.com/about/research/capstone.html?source=hpnav

Floor to Floor Strap
If the strap tie down works so well, what is the problem with it? There are several. One is that in order to work as designed, in most cases, all holes on all straps have to be filled with nails.
Straps to tie floors together take dozens of nails (sometimes as many as 76 nails per strap).
Conceptually, adding nails adds strength, but if so many nails are used that the wooden stud starts to crack, much strength is lost. Since the possible crack is beneath a steel strap, it may not be obvious. Of course any calculations are nullified with cracked members.
Another problem with the straps is they are thick, often ⅛” or more. The straps between floors go on top of the plywood sheathing that forms the outer wall. Siding has to be installed over the straps and that causes bulges in the finished wall.
Straps are needed beside doors and windows. These straps sometimes interfere with the window installation by holding the window off the wall. The straps are also a problem when the ext
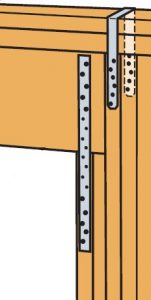
Straps Are Required Beside Openings
erior trim is installed because the trim needs to be nailed through the steel strap. In addition to causing bulges, it makes trim installation very difficult.
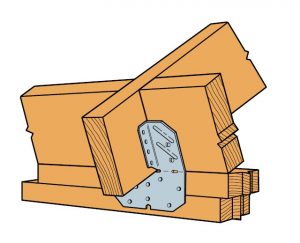
Rafter Tie Downs
Straps or clips are also required to attach the rafters to the top plates. These clips are less obtrusive and often have few or no drawbacks.
The second method of restraining houses is to use either steel rods or cables to tie the foundation to the top plate of your house.
Cables are usually custom made to length. They are more versatile than threaded rods but require more planning and effort.
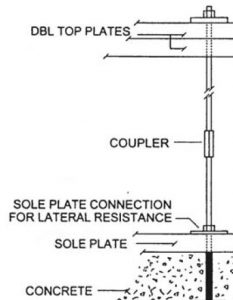
Tie Down Rods
Threaded rods are connected to threaded anchors that are embedded deeply in the foundation. They extend up through the center of the exterior walls to the very top plate. Rods are typically ½” or ⅝” in diameter.
The rods are placed at each corner, on either side of any opening (window or door), at each end of a shear wall and every six feet of wall. A house will typically have over a hundred steel rods solidly connecting the foundation to the top plate.
The rafters sit on the top plate. Stamped steel connectors solidly fasten the rafters to the top plate.
Each rod has a hold down strength of about 4,000 pounds. One hundred rods gives about 400,000 pounds (or 200 tons) of hold down strength.
Since rods go inside the walls, there are no problems with bulges in the exterior wall or around doors and windows. There are also no straps to interfere with exterior trim.
Rods work so well that, they are approved for Miami/Dade County which has one of the most severe hurricane codes in the country.
What are the problems with steel rod tie downs? The main concern with rods is making sure they are properly installed.
Typically, Willis Sinclair Homes uses rods because they provide excellent protection and do not cause aesthetic problems with trim and siding.
We will use either (or any code approved) tie down method that our clients request. Tie downs are not a place to try to save money. They are like insurance.
Willis Sinclair Homes, where ‘Built Right’ is the only ‘good enough’ we understand.
Call 843 846 2500






No Comments