03 Sep March 2017
Willis Sinclair Homes
“The Lowcountry’s Premier Custom Home Builder”
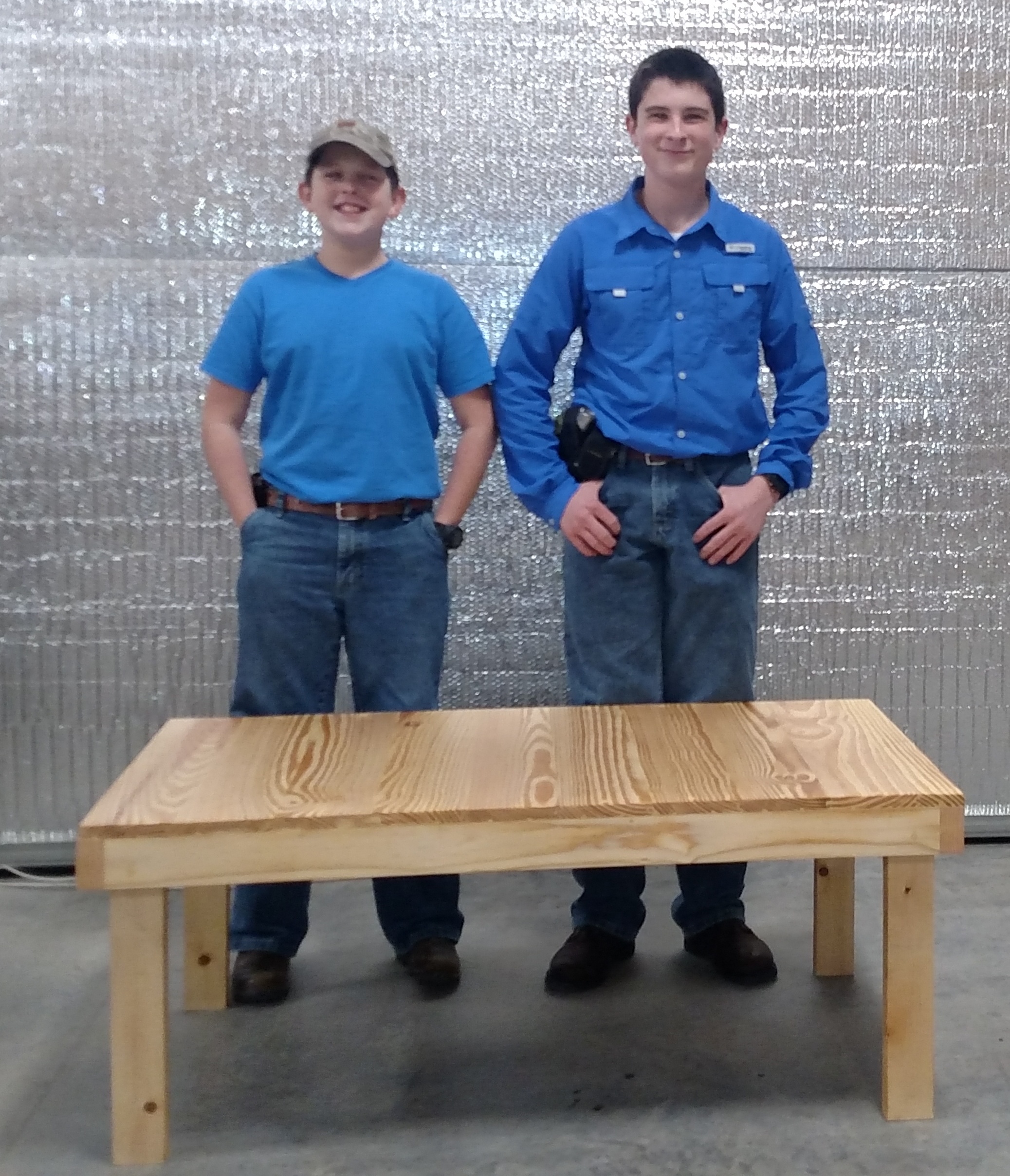
Fifth generation builders Jerry (11) (left) and Henry (13) built and finished this table for a customer to hold pet food containers.
24 Gabriel Road
Lodge, South Carolina 29082
843 846 2500

March 2017
 From the desk
From the desk
of Abbey …
Many of you know me, but for those who don’t, I will tell you a bit about my role at Willis Sinclair.
My main focus is on the small projects and homeowner services. My Dad (Bill) and Willis manage new home construction and the larger projects. My duties include a variety of services to our customers.
-
I will meet service technicians. I’ll open your home, explain the problem to the tech, make sure repairs are completed, lock your home and give you a report. I’ll even set up appointments for you.
-
I will check your home. If you suspect a problem at your home, I’ll be glad to check it for you. My inspections have found rot, mildew, water leaks, rodent damage, unkempt landscaping, equipment failures and other items. If need be I bring in professionals for further evaluation.
-
I will do small projects you don’t have time to do. This might be coordinating a change in paint color for a room or your house, managing small repairs, adding or changing blinds, upgrading appliances or counter tops, changing lighting to energy efficient LEDs, updating door hardware and many other small projects.
If you need a small task done, call me. I can help or find someone who can. My sincerest desire is to ease the burden of home ownership for you!
Owning a home is a huge responsibility, and depending on how your home was built and how old it is, it can be time consuming. My goal with each of our customers is to make the task of home ownership, care and maintenance easier. I may not have all of the answers to your questions, but there is a good chance that I will know who to ask to get the answers for you! So if there is anything you would like to talk about just give me a call/send me a text (843.599.2302) or email me (abbey@willissinclair.com), I am happy to help you if I can!
We are always looking for ways to improve what we do and provide value for our customers. One of our friends recently asked if we would consider grocery shopping as a service. It could be on a weekly basis or just for special occasions. If you are coming back to Brays after a long absence and would like your house stocked with groceries when you arrive, we could do that for you. I am asking our customers to see if they would be interested in this service. If you think you would like to have us do your grocery shopping, I would appreciate hearing from you.
I’m very excited to say that two of my nephews, Willis’ two oldest boys, Henry (13) and Jerry (11), are now doing little building projects for some of our customers! They just built the table on the front cover to hold some dog food containers. They did all the cutting, fastening, sanding and oiling all by themselves. I’m so proud of them! If you have a little building project that you would like for them to do please just let me know!
Thank you very much for choosing us to help you with your projects. It is good to work for such great customers and friends!
Framing terms and observations
House framing is basically your home’s skeleton. Since the framing is hidden, it is often forgotten. Solid framing is critical to a well built house especially here in a 110 mph wind zone as well as an earthquake zone where we build. Wind on a large structure can exert tremendous force.
For example a 110 mph wind blowing on a 10 foot high, 50 foot long wall would exert about 14,600 pounds of force on that wall. Trees and other obstacles will help slow the wind and reduce the pressure, but a potential seven tons of force on a small wall demands solid framing.
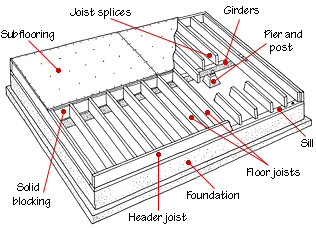
A basic framed floor system.
Lets look at some framing terms. We will start at the ground and move up. Floors can be built on a concrete slab or they can be framed. If a floor is framed it is supported by horizontal members called floor joists. Often these joists rest on beams (girders) or the foundation. The joists are then covered with plywood or OSB. Many builders use OSB for the cost advantage. We prefer to use plywood that is treated to repel water. The sub floor is exposed to the elements until the roof is waterproofed, so using something water will not harm is important.
Some slab homes have subfloor fastened to wood attached to the concrete (sleepers). This makes the floor more comfortable for walking. It also helps minimize the “cold floor” feeling of concrete.
Once you get above the floor, framed homes are similar whether they are slab floors or framed floors.
Walls are typically framed with 2×4 or 2×6 lumber. Exterior walls in our area need to be 2×6. Interior walls can be either. For the sake of discussion, we will use the term “2x” which could be either.
Along the bottom of the wall is a 2x laid flat. It is fastened to the floor. This 2x is known by several names: bottom plate, sill plate or sole plate. (For some reason framing members are named differently in different parts of the country.)
There are also plates at the top of the wall. Normally there are double plates (top plates).
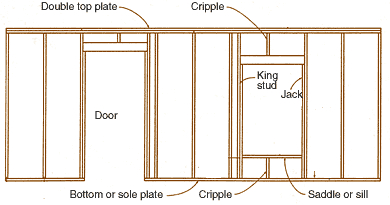
Typical wall framing.
The vertical boards between the sill and top plate are also 2x material and they are called studs. If a stud is beside a door or window opening and it reaches from plate to plate, it is called a king stud. There is a shorter jack stud beside the king stud. The purpose of the jack stud is to support the header – the large member above the door or window. The header is supported by jack studs and it supports cripple studs up to the top plate. This provides support for the top plate (where the roof or second floor rest).
The roof rests on the top plates as shown in the roof framing drawing. Rafters go from the top plate to the ridge. If a house has a hip roof (one that slopes on the end), it has a hip rafter. Where two slopes join creating a valley there is a valley rafter. Shorter rafters attach to both hip rafters and valley rafters.
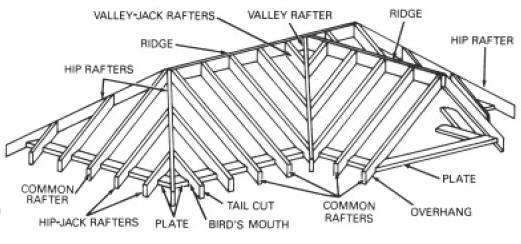
Typical roof framing.
Since we are in a seismic and hurricane prone area, special tie down hardware is also needed. Clips are used to fasten the rafters to the top plates. Holding down the top plates can be done a number of ways. Our preferred way is with tie down rods or cables that extend from the foundation to the top plate. Framing hardware was discussed in a previous newsletter, and if you would like a copy, just ask.
Once the rafters are in place, the roof sheathing is attached. Code requires ½ inch thick material (OSB or plywood). We use typically ⅝ inch thick plywood. If you look closely, you will see some roofs actually sag between rafters. By using ⅝ inch material (25% thicker than required), we can minimize the sags. We also typically use rafters spaced on 16 inch centers.
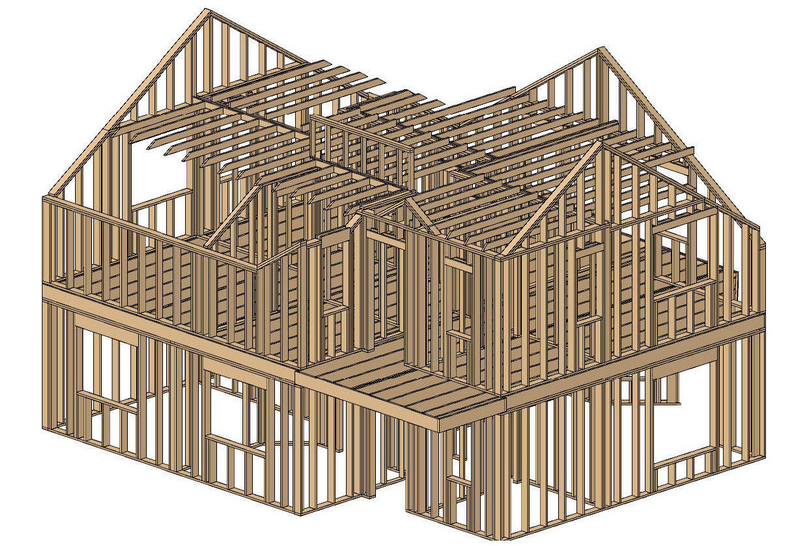
A framed home for illustrative purposes. Wall and floor sheathing is installed before going to the next floor.
For sheathing, both on the walls and roofs, we use only plywood. In theory, OSB is just as good as plywood. It is less expensive. Our objection to OSB is when you nail siding or shingles to it, sometimes the nails will cause the back portion of the OSB to pop off. The nails are then held only by a thin piece of material and will eventually work their way back out.
Obviously, you cannot learn enough about framing in a few minutes to make sure your builder does a good job. That is why you need a good, trustworthy builder like Willis Sinclair Homes.
Willis Sinclair Homes
We will never knowingly disappoint you!
Call Us

843 846 2500





No Comments