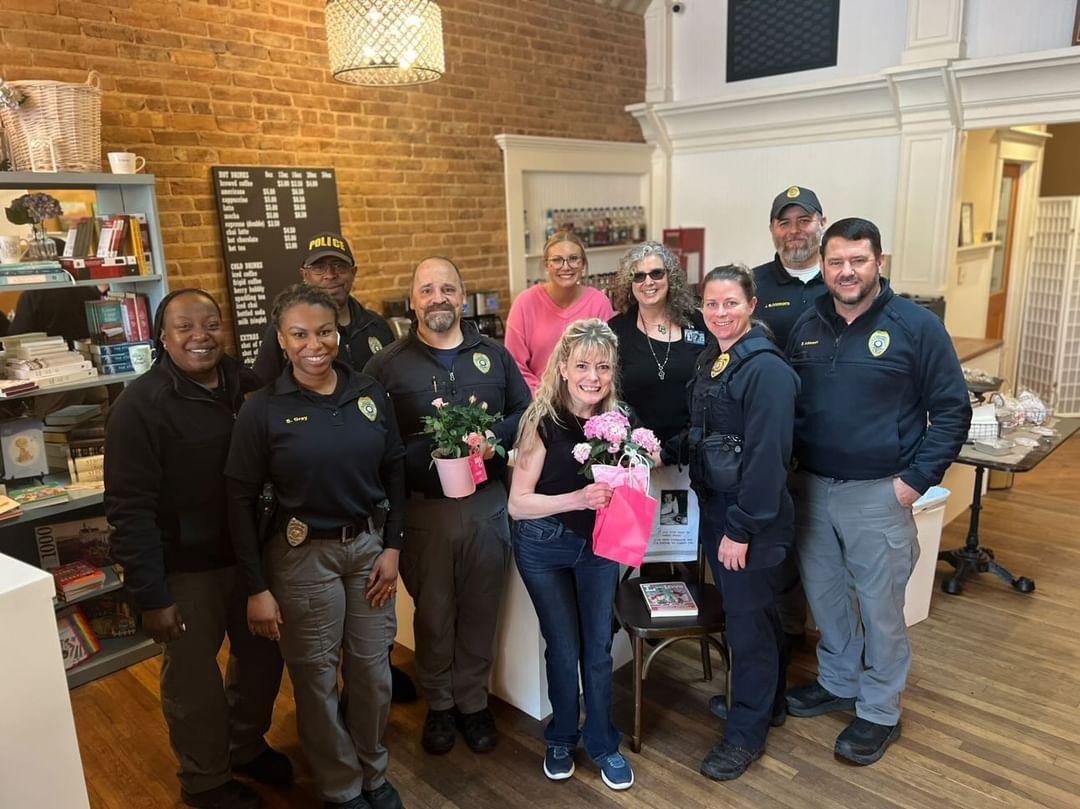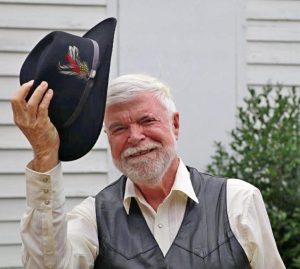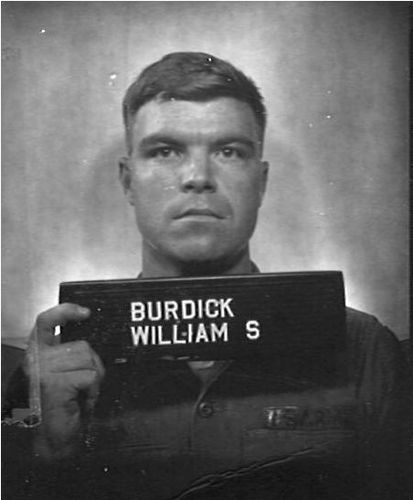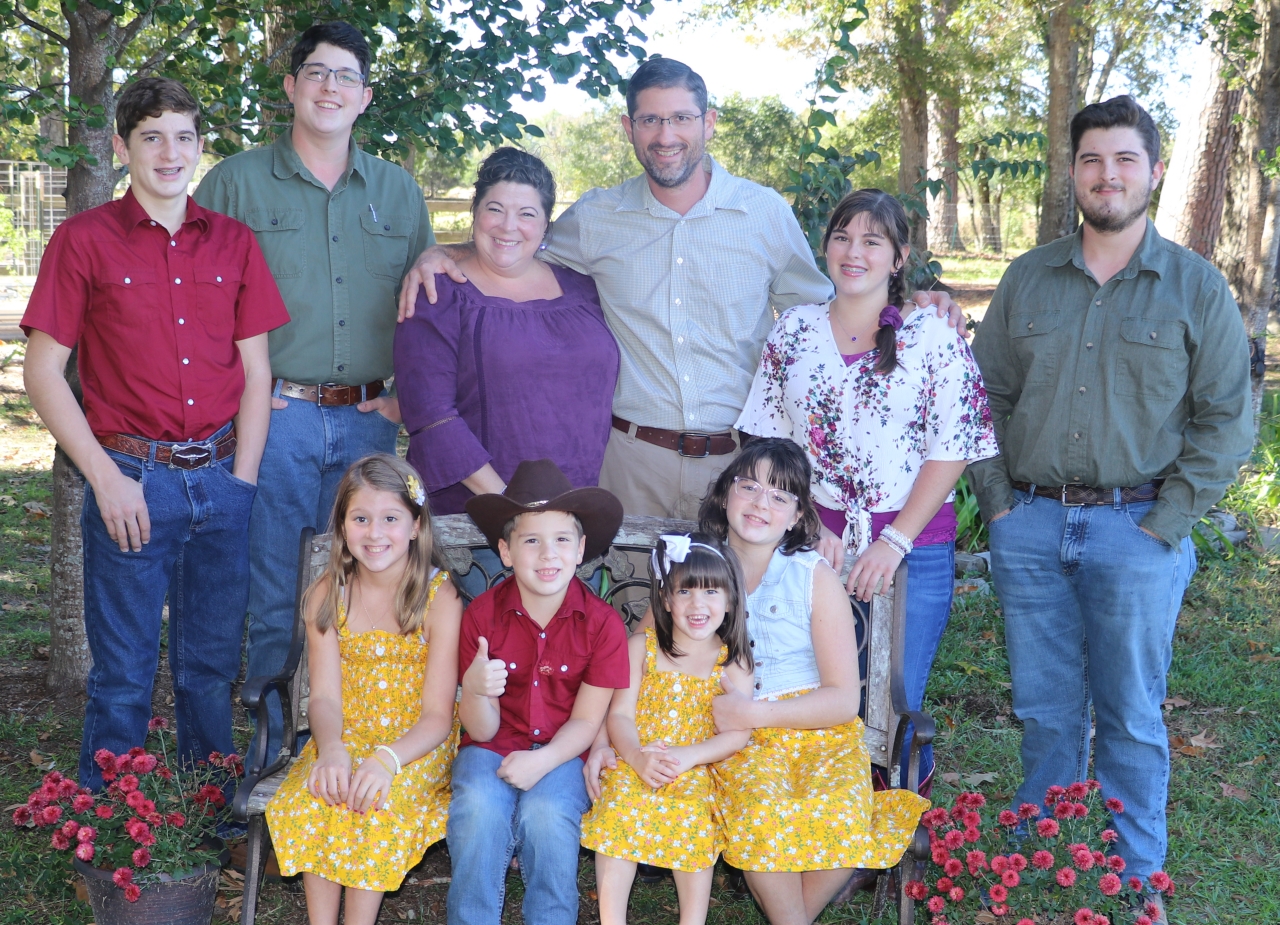18 Apr March 2024: How We Operate Part II

Number 119, March 2024
We are now on Instagram.
https://www.instagram.com/willissinclairhomes
Check out our projects!

This past month essentially the entire Walterboro Police Force descended on Colleton Coffee because … it was Jessy’s birthday! They brought flowers and gifts. For the past several years, Jessy has been taking a basket of snacks weekly to the police station for the employees to enjoy.
They often stop in for coffee.
From the Desk of: Bill  Kandy and I have been married a little over 55 years. During that time, we have moved many times. Sometimes we made a short local move and sometimes, it was across the country. We have lived in small places (a 19’ long travel trailer) and large homes (a 3,700 square foot old farmhouse).
Kandy and I have been married a little over 55 years. During that time, we have moved many times. Sometimes we made a short local move and sometimes, it was across the country. We have lived in small places (a 19’ long travel trailer) and large homes (a 3,700 square foot old farmhouse).
We have lived a block from the Atlantic Ocean in Florida, the hills of Kentucky, in the mountains of Arizona, and in the hills of east Tennessee.
We started out in Florida, in a 19 foot travel trailer, just south of Daytona Beach in the small, sleepy “retirement” town of New Smyrna Beach. We were not there long. Our uncle (Sam) decided I should wear a green shirt and move to Ft. Knox, Kentucky, via Ft. Jackson in Columbia, Ft. Gordon near Augusta, and Ft. Dix in New Jersey.

Photo for my army ID card, 1968.
We upsized at Ft. Knox to a 28 foot trailer just outside the base. I went to school there (and at Ft. Dix). At Ft. Knox, I graduated as a Tracked Vehicle Mechanic. When I graduated, they kept me at the school as an instructor. This was during the Vietnam “war”, so I was happy to stay and teach Army tank engine repair. After a few months, we purchased our first home, a 39 foot mobile home.
As it turned out, I stayed at the Armor School at Ft. Knox for the duration of my enlistment. My Sergeant Major told me when I was assigned to the school if I did a good job for him, he would take care of me. I did and he did. When I left active duty, I had 23 months in grade as a Staff Sergeant (E-6). My teaching duties were relatively light, so I was able to take a number of college courses.
The clerk who was processing my discharge papers did ask who I knew because I had been pulled off orders for Vietnam over a dozen times. I had no idea, but I suppose that was my Sergeant Major keeping his end of our agreement. While I was teaching at the Armor School, I earned several awards, so I also kept my part of our agreement.
When I was discharged, we moved to South Florida so I could finish my engineering degree. I had taken some courses before my service and some while I was on active duty. The Army relocated our mobile home to South Florida and I began classes at Florida Atlantic University.
Florida Atlantic University was a unique school. Back in the early 1970s, Florida had established dozens of (what were then called) Junior Colleges which taught courses for the first two years of college where you could earn an associates degree. There was a Junior College for most counties although in some of the more rural areas, two counties would share a Jr. College. The idea was once you finished your associate degree you would head to one of the four year colleges (UF, FSU, etc).
Florida Atlantic was originally established (in 1961) as a Senior College – the first in the nation – to have only junior and senior level classes. It was also built on an old World War II airbase, so there was plenty of parking on the old runways. The Electrical Engineering Department was housed in an old barracks. FAU was primarily a liberal arts and education college. Our Electrical Engineering department had about 50 or 60 students. I had taken classes at a huge college (University of Illinois) earlier, but I really enjoyed the student/teacher interactions at FAU. I graduated with my BSEE in 1971.
With my degree in hand, I went to work for Bendix in Ft. Lauderdale as an Electrical Engineer. I had a couple of mentors at Bendix who helped me get my feet on the ground. I started doing circuit design on airborne radar systems for business jets. Bendix Avionics (avionics: airborne electronics) was a great place for a young guy. I got to go on test flights in small planes to check out the weather radar. Some of the rides through thunderstorms were wild. I would hit my head on the ceiling of the twin engine Piper Aztec (which was not very high) no matter how tightly my seat belt was fastened.
I remember flying up the coast with a couple of pilots who were checking out our radar. We were in a business jet of some sort. The pilots were ex-military pilots and very good at flying. I was the only “passenger” on our trip up the coast. When I was standing in the doorway to the flight deck (there were no doors back then) talking to the pilot. I commented that I bet he could do a neat roll in the jet.
He did not bat an eye, he just proceeded to put the plane through a roll (like a corkscrew). He somehow used the plane’s elevators so I could remain standing in the doorway like nothing was happening. He did it so smoothly, the only way I could tell we were rolling was by looking out the front window and see the world turn around. The pilot leveled the plane and commented he could do a roll, but he would certainly not do one with someone standing in the door. I went back, sat down and fastened my seat belt.

Willis is a fourth generation builder here in South Carolina’s beautiful Lowcountry.
Willis is a fourth generation builder here in South Carolina’s beautiful Lowcountry. He has a degree from Trident Tech in Charleston. Willis holds Residential and Commercial building licenses in South Carolina. In addition to his extensive knowledge of construction, he is also an accomplished mechanic and keeps our older trucks running.
He and Debby have been married 21 years and have eight children. His goal is to build a business that can employ more and more family members as the family grows.
How We Operate Technically
Technically, building a custom home is a complicated task. It takes a joint effort of the homeowners, builder, subs and even suppliers. Over the years, we have developed a procedure we think moves things along nicely and, in the end, delivers a beautiful home the homeowner loves.
One of our first steps is to get to know the potential homeowners and their objectives. Do they want a home that is “over the top,” a comfortable home, a cozy home, a typical Lowcountry looking home or just a pleasant home in a beautiful area? Once we understand the homeowner’s desires, we can better anticipate their decisions. This is our version of Stephen Covey’s 5th habit: Seek First to Understand, Then to Be Understood.
Once we understand what our potential customer wants, we may offer suggestions based on the lot, plans or other desires. Often times this will include suggestions on cabinetry, flooring, trim, and any other design details. These will just be suggestions that perhaps the future homeowner has not considered. Interestingly, this step closely follows Stephen Covey’s 2nd habit: Begin with the End in Mind.
The next step is we determine the approximate cost of the project as best we can. Then we go back to the homeowner to see if they want to add, delete, or change anything. The price is adjusted accordingly. We then have an accurate, final budgeted cost to build the project.
Once the budget is determined, we decide what contract to follow. Typically, we use a “cost plus a fixed fee”. In our minds, this is the best for the homeowner. The fixed fee is calculated from a detailed estimate of the home before we begin. Since the fee is fixed, changes are billed at our cost with no markup. Changes are disruptive, but since we want our homeowners to be happy with their home in the end, we are happy to incorporate them. We will inform the customer of any potential impact (in time and money) the proposed change will have and let them decide.
The base price of the home (everything except the fixed fee) is simply what it costs us. We provide invoices and lien waivers from subs and suppliers. We are also very cost conscious, so we will shop for pricing when we feel a bid is out of line. We don’t necessarily use the lowest bidder because sometimes there is a reason the bid is low. Typically, that reason is not good for the homeowner.
Then there is the “cost plus percentage” model. Here the cost is based on the actual cost of building, then a fixed percentage is added to that. The only problem with a cost plus percentage model is that a percentage is added to anything that goes over the budget. This will cause the house to cost that much more if the owner makes any selection that is over the budget price.
Another alternative pricing model is the “fixed cost” model. In this model, the builder has to anticipate prices for the next year or so (depending on the construction time). There are two main ways a builder can mitigate problems with this model. One is to add plenty of price padding – just in case prices go up. The second one is to make a profit on the “change order game” where every little change gets extra fees tacked on to it. Neither of these ways benefit the homeowner. Although we prefer the “cost plus fixed fee” model, we will use the “fixed price” or the “cost plus percentage” models, if requested.
If the homeowner is happy with our price and contract, we will then determine who will oversee the project. For new homes, it will usually be Willis. We also have other managers on the staff who assist, if needed. All of our managers have a unique set of abilities they bring to the job. We keep that in mind when selecting the overseer of the project.
We carefully consider the tasks and select the best subs for the job early in the project so we can get in their work queue. Often subs are busy and sometimes tied up for weeks or even months on other projects and by letting them know when we will need them, we can move things along nicely.
Next we look at scheduling materials and labor to be available when and as needed. We don’t want materials too quickly, as they will get stacked up and in the way. We need our materials to arrive at just the right time, and in the proper sequence, not too early and not too late. Some items (lumber, hardware, etc) can be delivered in 24 hours. Other times, special materials can take months (windows, doors, appliances, cabinets, et cetera) to be delivered. Materials are usually easy to come by, with good planning, but appropriate labor is often difficult to schedule for exactly when we need them. We choose our labor carefully, according to what the job requires in order to maintain quality and the proper outcome. In all cases, jobs that require less skilled labor can be done faster because there are more people available to do that work.
Once we have the subs pretty well queued, we anticipate when we will need the long lead time items. We order items based on when we need them and their lead times. Typically windows and doors are ordered at the beginning of a project so they will arrive when we need them to dry in a new home.
Once the work begins, we make sure the subs know what they are supposed to do. We clarify any vague areas of the plans and we make sure they have the materials they need. When the sub understands his objective and has the materials, we simply monitor them and check behind them. We hire subs because of their expertise, so we don’t have to tell them every small detail.
Building a home requires many decisions from the homeowners. There are hundreds, perhaps thousands of decisions to be made and often in a tight time frame. Some decisions can be made late in the process (such as interior paint colors) and some have to be made early in the process (such as cabinets). While it might seem to be jumping the gun to discuss cabinets when the framing is underway and there are no interior wall covers, keep in mind cabinets are, with few exceptions, built to order and that process takes weeks or months. If you wait until you need cabinets to decide, your project will be delayed. Often, the delays will grow because now subs that were in the queue will go to other jobs and not be available until they finish those jobs. We schedule our work and remind homeowners of decisions they need to make.
We understand many people will probably not always be able to visualize how an object (home, interior trim, cabinet, etc.) will look based on a drawing. When asked, we will offer suggestions. We want to please the customer by giving them exactly what they want. No matter what is asked for, we will almost never say “no”, at least not immediately. We will go into problem-solving mode until we can figure out how to make it happen or come up with a viable alternative.
Once work is underway, we continually monitor the jobs. We may not sit there all day, every day, but we check in frequently so when we do see a problem, we can address it quickly. We will never knowingly allow a problem to exist. We make sure that progress is being made and quality is up to our standards.
If desired, we can also post photos so our absentee homeowners can monitor the project anywhere there is Internet access. (We have had relatives of one of our homeowners in Australia monitor jobs.) This is very time consuming for the manager of the project and an expensive option, but it can be done.
When the project nears completion, we do a thorough inspection and create a punch list of items to be addressed. We fix problems. We don’t ignore them or hide them. We do our best to build the perfect home for our homeowners.
We also provide clean up! Drawers will be dusted. Windows will be cleaned inside and outside. We will vacuum and clean cabinets. Your home will be ready for your occupancy when we finish.
Sometimes our clients ask if they can purchase items for use in their project. It could be appliances or cabinets (two of the more common ones). While we are okay with this, there are some risks to the homeowner. If something does not work out with the purchased items, it is the homeowner’s and not our responsibility. The homeowner is also on the hook for any warranty work on said items. Cost savings sometimes don’t materialize because often we get a lower price from suppliers and with our markup, it is still below retail.
I remember on one job, our customer wanted to purchase his washer and dryer, presumably to avoid our overhead markup. That was fine with us. He had us build a platform to lift the two appliances off the floor so they were easier to access. When the appliances came, it turns out the model gas dryer he selected could not be converted to propane (it was made for natural gas which is not available here). He had to send them back and order new ones (which needed a different size platform, so he paid us to rework the platform and the painter to repaint it). He also had to pay the appliance installation techs to make another trip. I told our customer I was glad that he (and not me) selected those appliances so he (and not me) had to deal with the extra annoyance, trouble and expenses.
If our customers do select items, it is their responsibility to have them on site and installed at the proper time. Delays can be a real problem with our scheduling and the project’s completion date.
If you have any questions or comments, please don’t hesitate to
call or text (843 846 2500), or email (info@willissinclair.com).
No cost or obligation to you, of course.





No Comments