03 Sep May 2017
Willis Sinclair Homes
“The Lowcountry’s Premier Custom Home Builder”

Gramma has an early Mothers’ Day present!
If you want to call our mobile phones, be sure you dial “1-843”
and then the phone number. Somehow this is progress . . . .
24 Gabriel Road
Lodge, South Carolina 29082
843 846 2500

May 2017
Number 39
 From the desk
From the desk
of Willis …
It’s hard to believe we are a third of the way through the year already. Many of our customers will be leaving soon to return to their summer homes. The summer is a good time to do projects that you wouldn’t otherwise want done while you are home. The types of projects that disrupt the inside of your house are often best done while you are away, such as bath and kitchen remodels. It’s still early in the season so if you are thinking of doing a remodel, we may still be able to get it done for you before the fall.
We are also nearly done with pollen season. If your house needs washing the summer is a prime time to do so. For some of our customers we will wait until just before they return in the fall and will wash their house, refinish decks and touch-up paint. Let us know if you need any of those or other things done while you are away. Our summer schedule fills up quickly but if we know in advance we can be sure to get it taken care of for you.
Last month we briefly mentioned our new workshop. It is still a work in progress but we are getting close to having it all set up. It will serve multiple purposes, but one of our main purposes is to utilize it to better serve our customers. We now have over fifty homes that we regularly service on Brays Island and that number is fast approaching sixty. We have found that these homes have similar issues and need similar repairs. Often we will go look at needed repairs, make a list of materials and then have to gather those materials from a few different places.
One of our intentions for our shop is to store the materials that we often need so that we can bring them to the job faster and with less effort. This means that we can possibly get your repairs made the very next day if we have labor available. We anticipate this shortening our response time as well as lowering the cost of material acquisition.
Another function of our shop will be to make custom woodwork. Often we will have a situation where we need an odd piece of trim to match existing and it’s either cost or time-prohibitive to get it from a custom millwork shop. We will be able to make those odd pieces more quickly and efficiently in our shop.
We also intend to perform various wood working projects that are easier done in a shop than in the field. Many times when building or remodeling a house we will do some extensive built-in cabinetry. Finding a place to setup on site is not always easy, especially when remodeling. Building what we can in our shop will save space on the job site and reduce setup time of our tools. It will also allow us to work during inclement weather.
As you can probably tell we are excited about our new shop and anxious to put it to work for our customers. We are always looking for ways to increase customer service and we feel like this will help us towards that goal. The shop will also help me with one of my personal goals, which is teaching my children woodworking!
Major Remodels and Additions
There are basically three ways to address the need for more space in your home.
One is to use the space you already have for a different purpose. Perhaps you want to join two smaller bedrooms to make one large bedroom or expand a bedroom by closing in an adjoining porch.
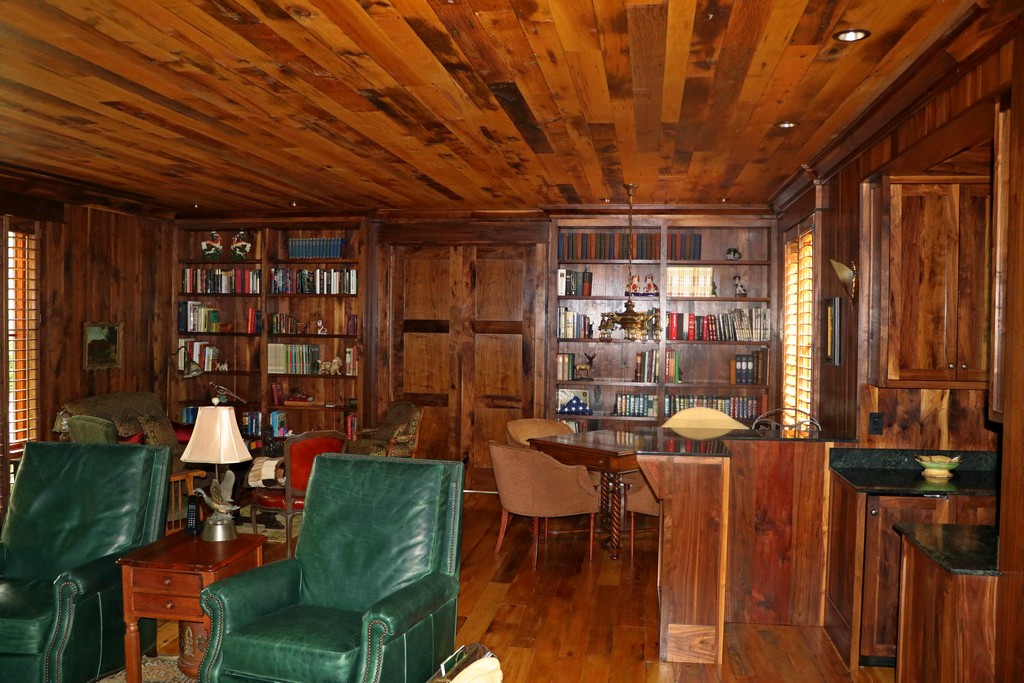
Would you like a den like this in your home? It used to be a screened porch.
We recently closed in a screened porch that connected the main house to the guest section. This large porch became a very beautiful, cozy den with a fireplace, large flat screen, wet bar, book cases and seating areas. Premium materials were used. We removed a door and built a cabinet to go in its place. If you had not known this was a porch, you would never guess.
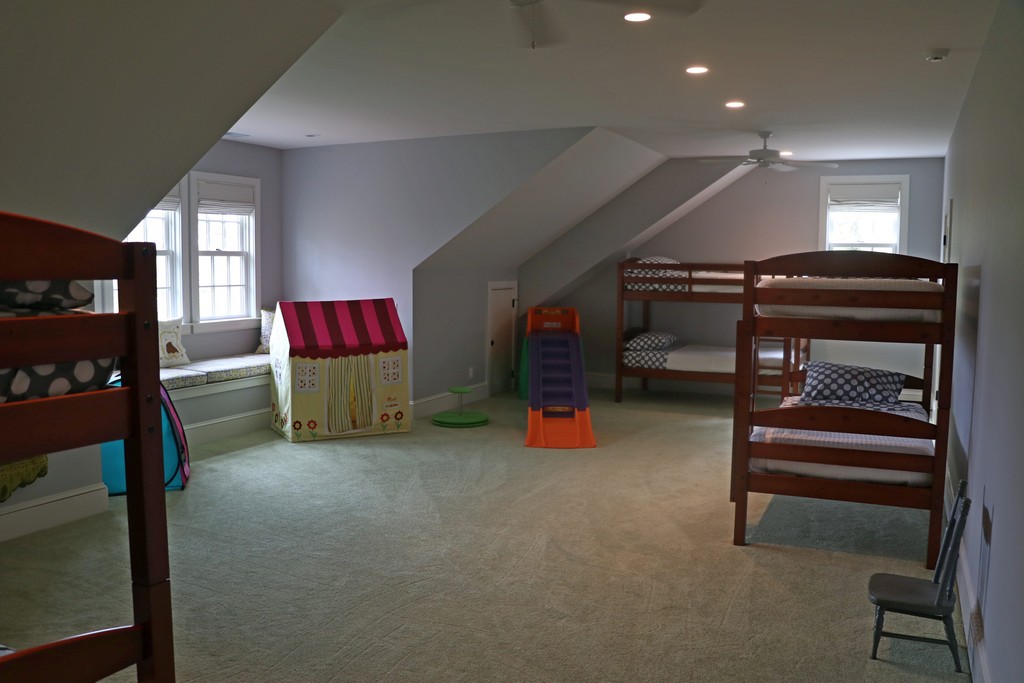
This was once unfinished attic space. We added the large dormer for the bedroom “bunkhouse.” A bathroom and play room were included in the remodeled attic.
Typically closing in a porch or extending a room into a porch is the least involved remodel. If the floor and roof exist, there are no structural changes.
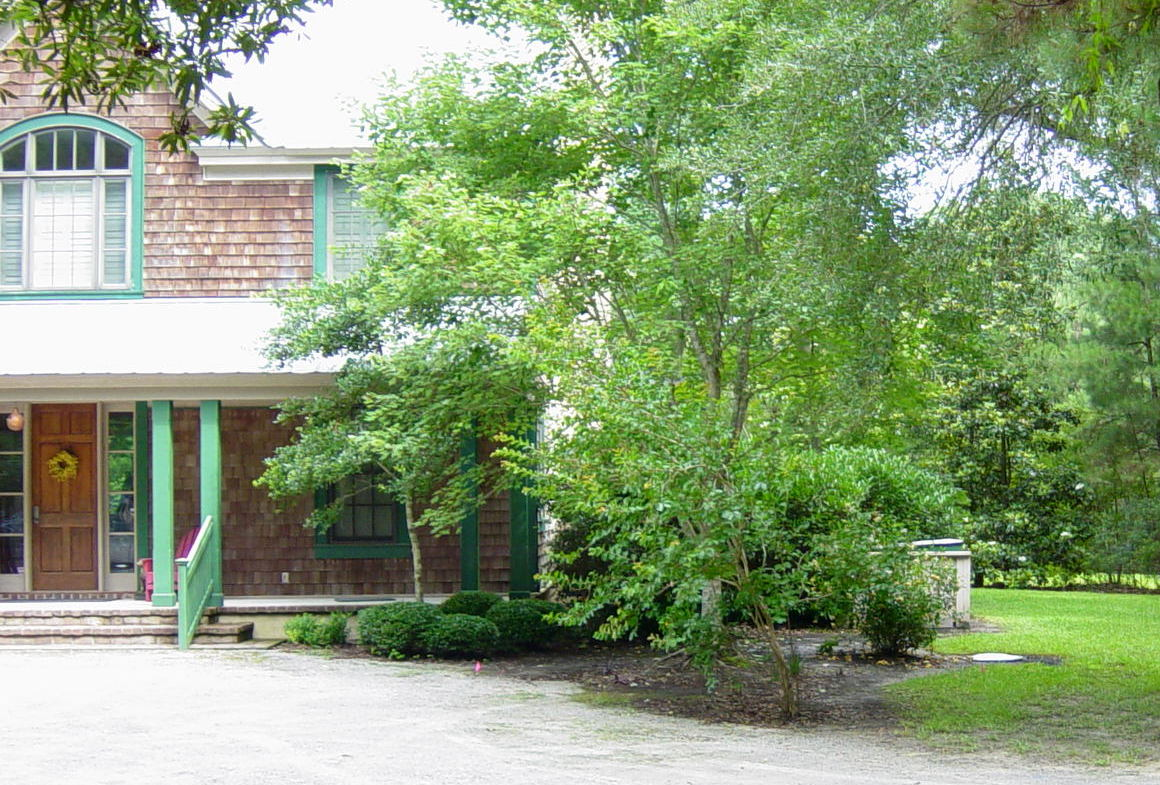
We started here, moved the tree and …
You can also add more floor space by converting unused space to living area. We added a large dormer and converted part of an unfinished attic to a large bedroom suite for grandchildren. The suite included a large bed room, full bath and play room.
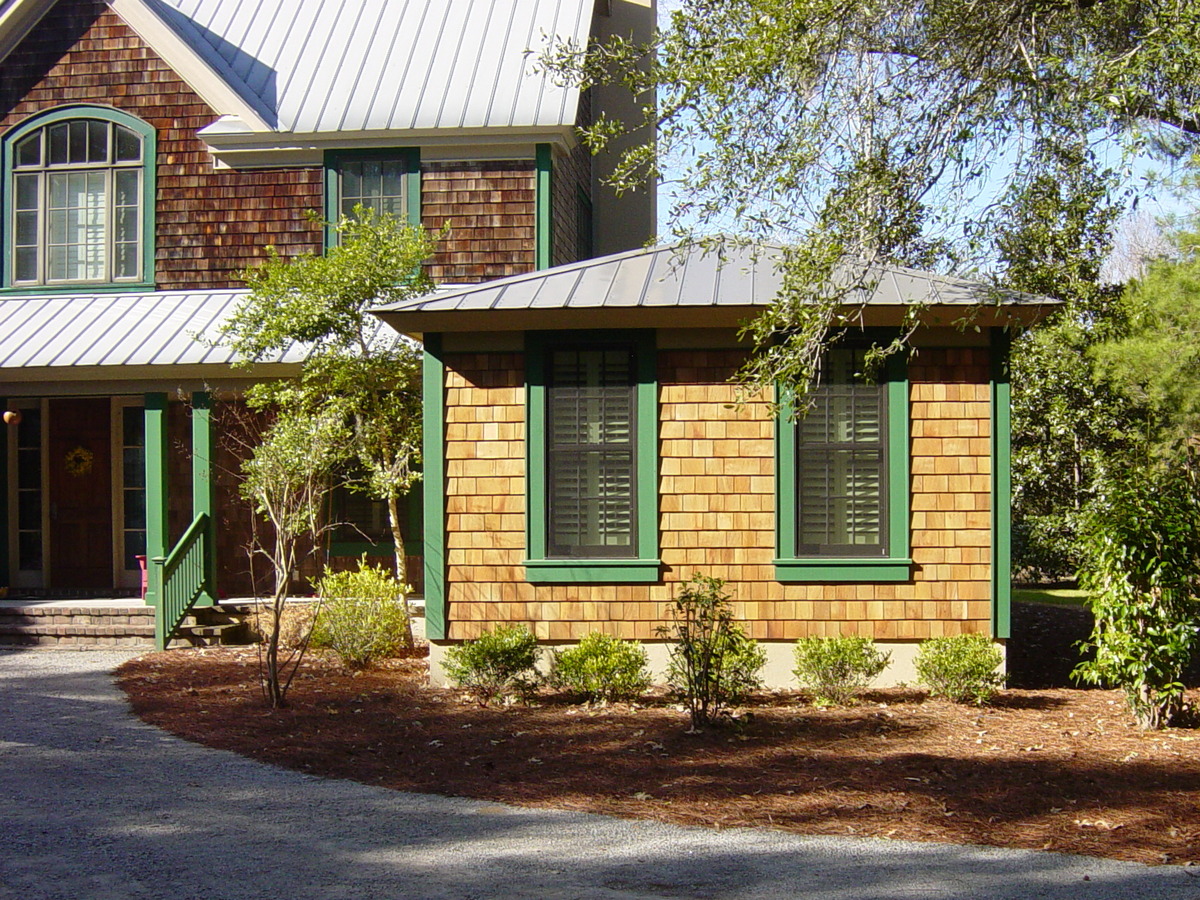
… built this Master Suite to match the house.
A second way to achieve more space in your home is to add floor space. In many cases a room can be built which attaches to your home. We can make it where it looks like it has always been there or we can make it look like it was added – your choice.
We added an entire master suite to one house. The original house had a smallish master suite, but it was crowded and upstairs. We actually built a separate room and connected it to the house. We utilized a window for the doorway to minimize any framing changes to the original house. The new suite has a large walk in closet and a nice sized bathroom in addition to the much larger bedroom. The outside was finished to match the original house. Again, it is not obvious this suite is an addition.
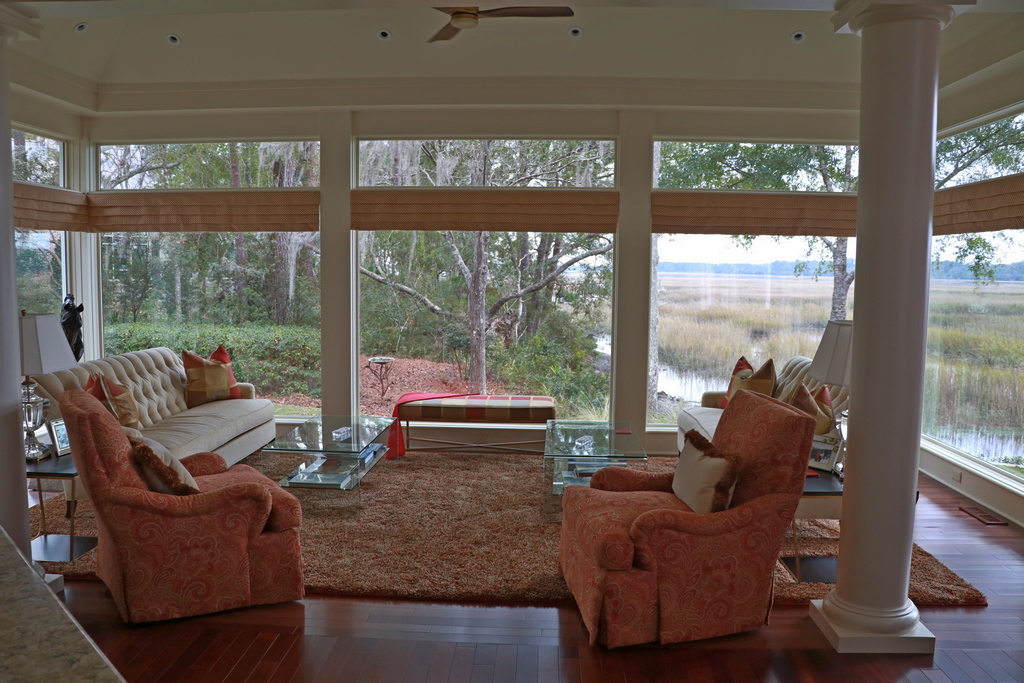
This beautiful room overlooking the marsh was once a screened porch.
We are working on a room to be used as a reading room or library presently. It will be attached to the main house and give the owners a nice place to read, relax and enjoy their magnificent live oak through the large picture windows. Do you need such a room?
The last way to have more space is to simply build an additional structure. We have built several garages for home owners. Some were simple garages and in one case, we built a garage with an apartment over it.
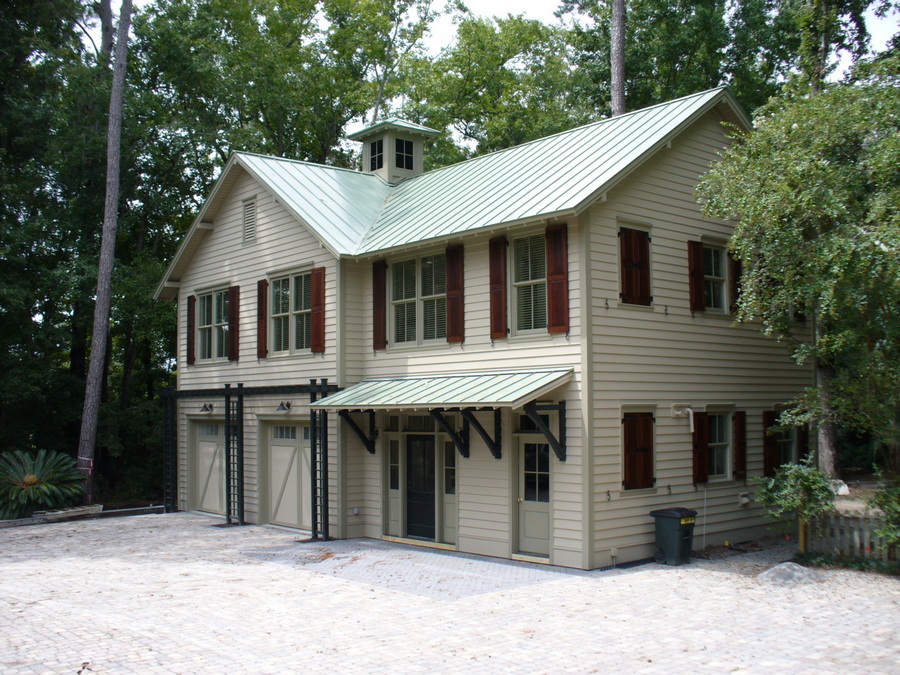
We built this two car garage with a two bedroom apartment over it. 2,400 square feet total in 4½ months (permit to C. O.)!
Perhaps you just need garage space. Here is a two car garage we built. It has a carport on the side and an indoor kennel with a dog door to an outside kennel. It also has room for several freezers and a storage room in the rear. There is a pull down stairway that accesses the large attic. The exterior closely matches the main house.
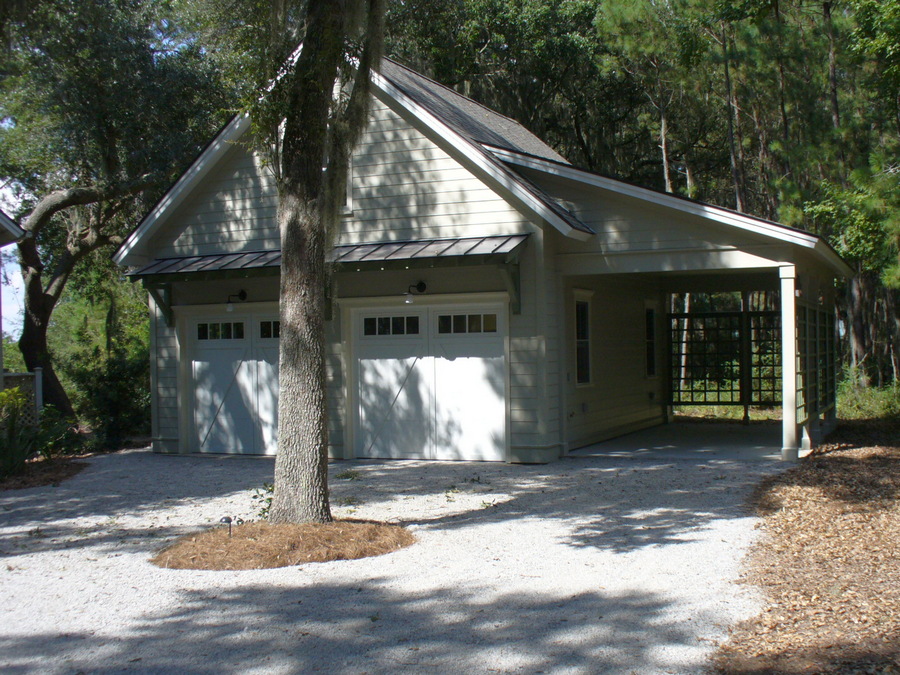
We insulated this garage we built so it could easily become conditioned at a later date if the owner desires.
If you need more room, give us a call. We will be happy to discuss ideas with you. No cost or obligation, of course.
June is right around the corner. June is also the official start of Hurricane Season. Next month we will go over actions you may want to take to prepare for this season.
Willis Sinclair Homes
We will never knowingly disappoint you!
Call Us

843 846 2500





No Comments