15 Jan October 2019
Willis Sinclair Homes
“The Lowcountry’s Premier Custom Home Builder”
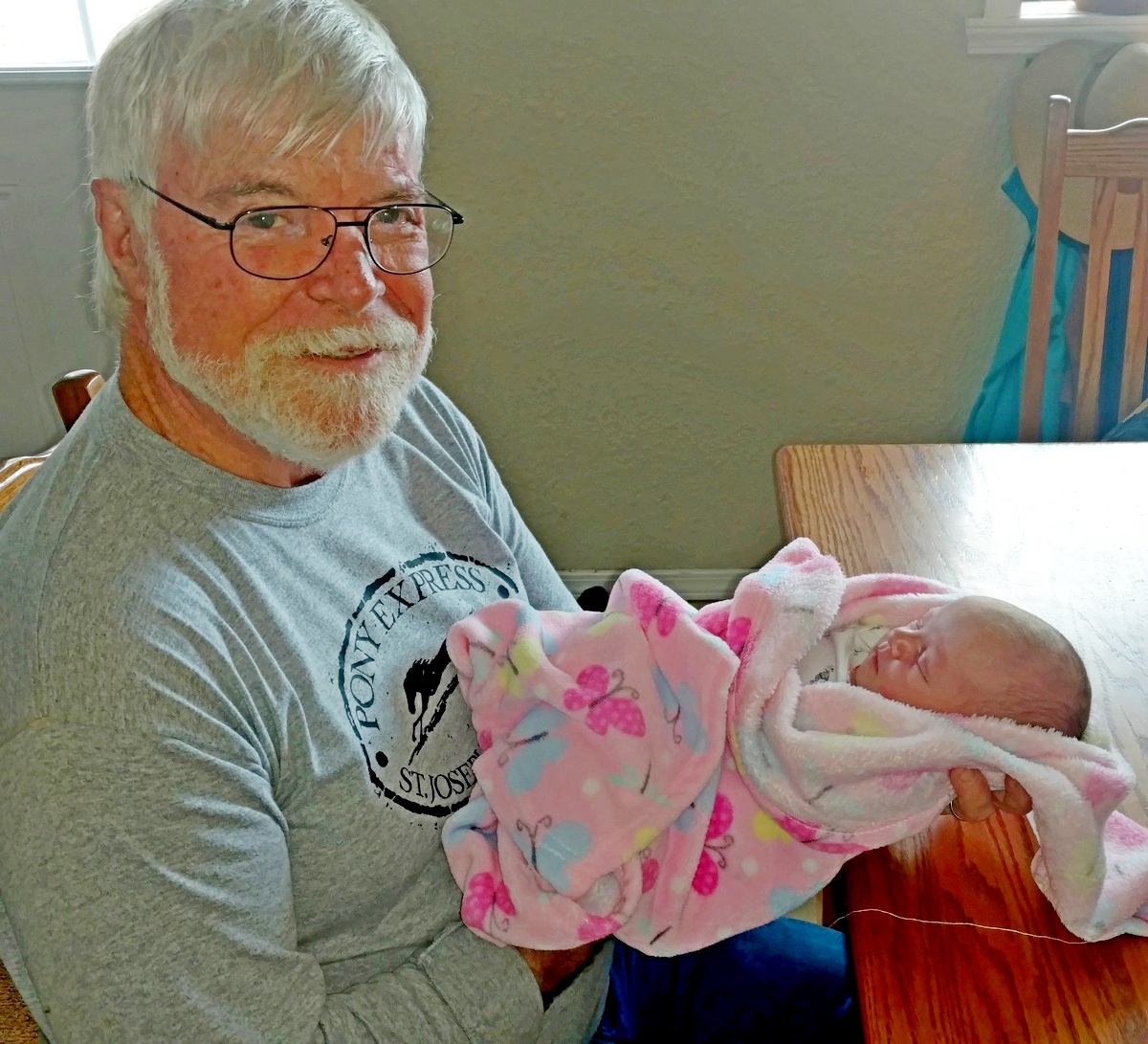
Bill & Ingrid Sophia Burdick (Ingrid is 8 days old in photo. Bill is a lot older.) She is Bill & Kandy’s 34th grandchild and their son and his wife’s (Bill & Liz) 11th child. She was born on September 5, 1 day before Bill & Kandy’s 51st anniversary,
24 Gabriel Road
Lodge, South Carolina 29082

843 846 2500
October 2019
Number 68
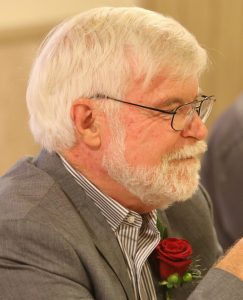 From the desk
From the desk
of Bill …
In September, Kandy and I made a trip to our son’s home near Springfield, Missouri. He and his wife had just had their 11th child (our 34th grandchild).
We visited with them on their 32 acre farm in the Ozarks for a couple of days and then spent a couple of days in Springfield as an anniversary trip. (We have tried to get in a trip around our anniversary every year just to reconnect and relax. Sometimes it is a couple of days and sometimes, a couple of weeks.)
When I was trying to figure out where to stay in Springfield, I ran across a place named the “Mansion at Elfindale.” It was a bed and (no) breakfast (they have breakfast only on Saturday and Sunday). How could I pass on staying at any “mansion”? I was really sold when I realized the prices were very reasonable.
The place was amazing. It was built in 1888. The limestone exterior was built of stone quarried on the mansion’s (then) 100 acres. The owner, John O’Day, brought 50 stonemasons over from Germany to quarry the limestone and build the home. The quarry is now a lake on the property.
Over the years, most of the property was sold and a Catholic school was built next to it. When the school closed, it was sold to several Iranians where it was a safe house for the Shah of Iran (remember him?) Then a local church purchased it and now operates the mansion as a bed and breakfast.
Today, it is the largest bed and breakfast in Missouri. The house is simply huge. Most of the bedroom doors are pocket doors – huge pocket doors – about 5 feet wide and 8 feet tall. They are about 3 inches thick. The halls are probably 20 feet wide. It has three stories plus a tower room and a basement.
There are 14 rooms or suites in it. Each has its own bath. One has access to the tower room. One has a balcony. The room where we stayed had a custom (for the original owner) made 6 foot long claw foot tub. When the home was being converted to a bed and breakfast, Brad Pitt’s father wall papered one of the rooms. (He and his wife are members of the church that owns the Mansion today. Brad Pitt’s mother is very active at the local St. Jude’s children’s hospital.)
Homes that are well built will last. The Mansion is over 130 years old and still looks amazing. Over the years, it has had improvements and remodels, but the structure is sound.
After our two night stay in Springfield, we returned to our son’s home for another couple of days. We visited, worked on their vehicles and had a lot of fun.
It is good to visit family and it is good to be home. We are en route home as I am writing this.
Landscape and Hardscape
It may seem a bit strange for us to discuss hardscape and landscape tasks since we at Willis Sinclair usually don’t provide those services. They are necessary items for our clients, so it seems good to write a few words about them.
First, what is the difference between landscape and hardscape? Landscape has to do with plants – living items – in your yard. Hardscape refers (usually) to “hard” – not living – items such as walls, drives, benches, planters and walkways.
Some areas, such as where we work, require a certain amount of landscaping (trees and shrubs) to provide screening from public areas. The intent is to keep this area looking “natural” and not like a typical subdivision which it most certainly is not.
Some lots have a head start with landscaping just because of the existing trees and shrubs, others do not.
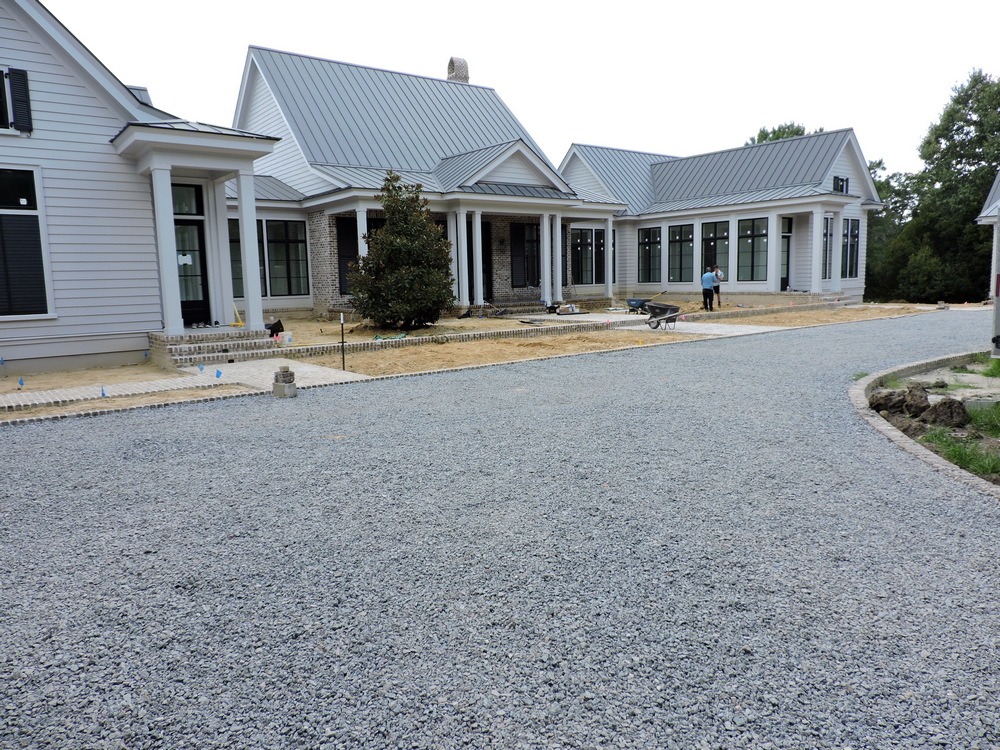
This home we just finished has several hardscape elements: brick walks, brick retaining walls, brick borders and a gravel drive. Little landscaping has been done yet.
Typically, a landscape architect will design the yard or can assist you in your selections. There are a number of things to consider when you are planning your trees and shrubs. You want plants that are native, but you also will probably want plants that deer do not like to eat. We have seen deer really cause problems with plants (by eating them down to the ground).
One solution to the deer “problem” is to fence your property with fencing that is difficult to see – perhaps electric fence. While an electric fence will shock deer, it does not seriously hurt them. A fence will also mean a gate of some sort to allow entry. The gate must be high enough to discourage the deer from jumping it.
You can have your landscaper spray a “deer away” solution on your plants, but it does not last too long – particularly during rainy weather. It also has a not-so-pleasant smell for humans.
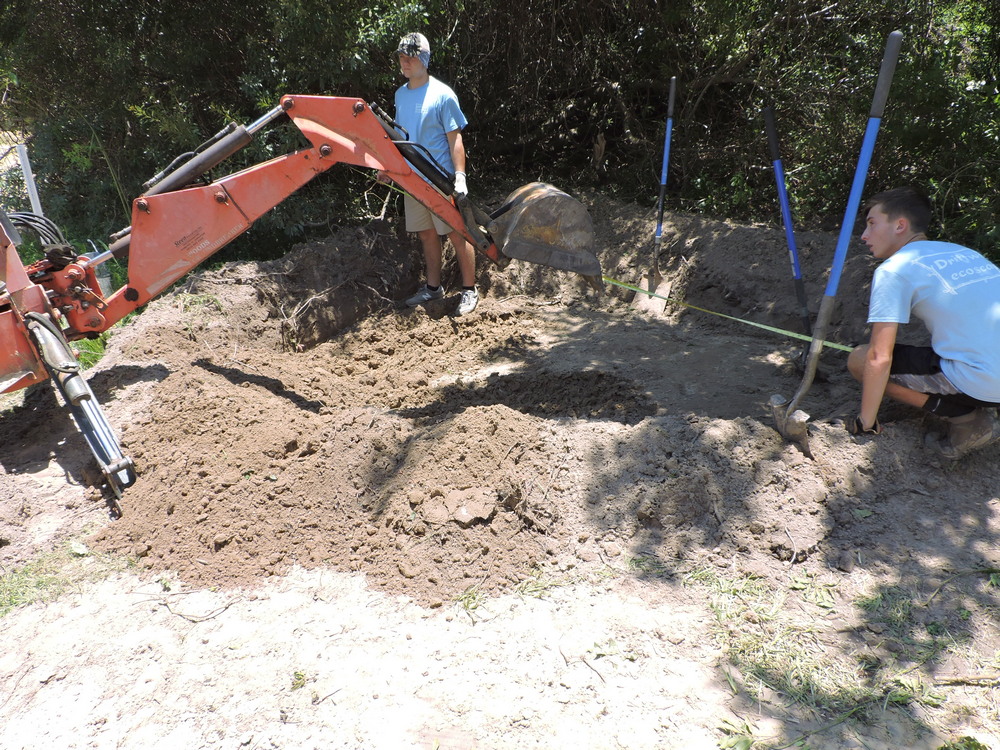
This landscaping crew is building a rain garden. This is now required if too much of the lot is covered with buildings. A rain garden collects water and allows it to soak in rather than just run off the property.
When you are selecting plants and shrubs, be sure to keep in mind that they will (hopefully) grow and mature. A landscape architect should be able to help with this. When we visited Biltmore a few years ago, they discussed how Frederick Law Olmsted, Sr., the landscape architect who designed the extensive gardens, was able to visualize how they would look when the plants were mature (dozens of years after it was built).
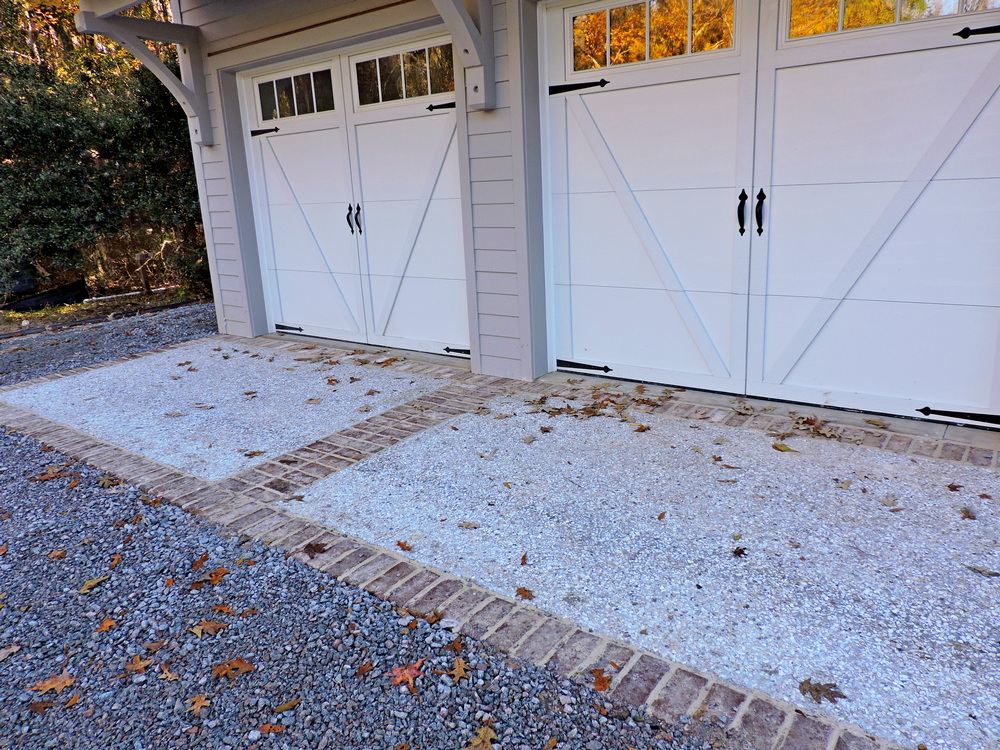
This garage has a tabby apron with a brick border. The drive is gravel. It also has a lot of autumn leaves on it.
You will need some ground cover to keep weeds from growing and to prevent erosion. There are a number of ways you can achieve this. Pine straw (actually pine needles that have fallen off trees) is popular. It works well, but must be refreshed from time to time.
Sod is also a good ground cover. Here the disadvantages are obvious: it must be watered (so irrigation is needed) and it must be cut. The result, however is a beautiful yard.
Other ground cover that can be used is stone or larger river rock, decks and other hardscape items.
When water impervious materials are used, sometimes a rain garden is required. This is simply a small recessed area to collect runoff water that allows it to soak into the earth (rather than just run off). There is a special government storm water group that determines the size of the rain garden that is required.
Hardscape includes your drive, garage apron, walks, planters, retaining walls, benches and such. Here in the Lowcountry, Tabby concrete is very popular. Tabby concrete is simply concrete with oyster shells embedded into the top of it. There are various size shell chips that can be used depending on the owner’s taste. While tabby looks very nice, it can be a challenge if you like to walk barefooted. It is also a bit more effort to clean than slate or a smooth concrete. Dirt can get in the small recesses of the shells and a broom does not work too well.
Walkways can be wood, gravel with a steel border (to keep the gravel from spreading), brick or tabby with our without a brick border.
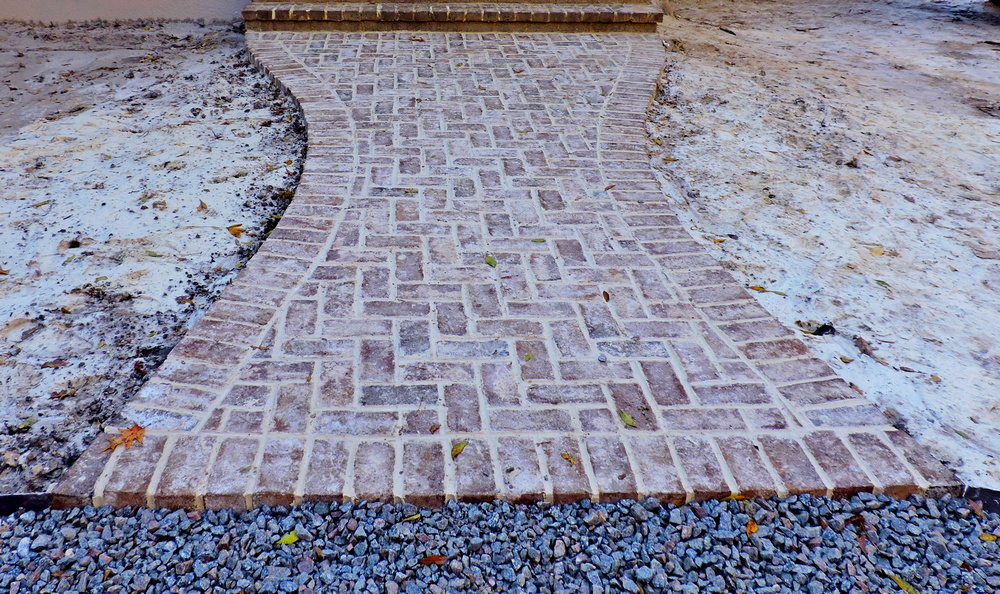
Often when you think of brick walks, you think rectangular and square. They can have nice curves although, it requires more work to cut and lay the bricks in nice curves. This is a brick walk we built (before landscaping).
When you are designing your landscaping and hardscaping, the choices are almost endless. Call us, we can help. We can tell you what many others have done. We can help connect you with a landscape architect. You can bounce ideas off us. No cost or obligation, of course.
Willis Sinclair Homes
The Lowcountry’s Professional Builder!
Call Us
Willis: 843 599 9056
Abbey: 843 599 2302
Bill: 843 846 2500





No Comments