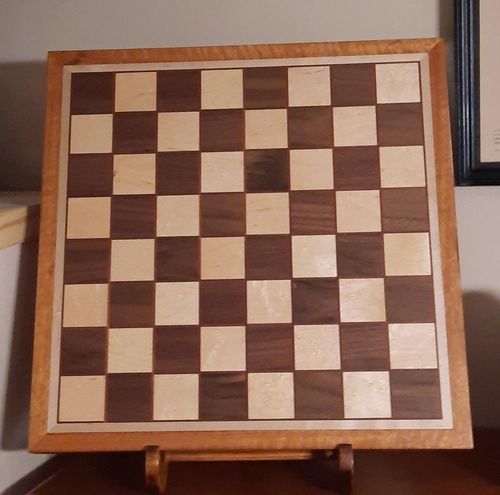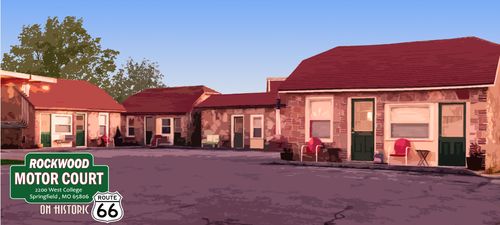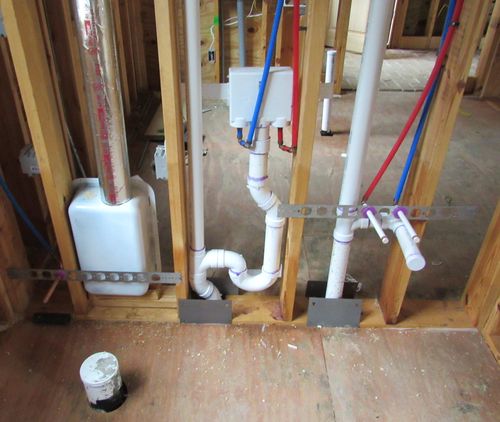16 Sep September 2023: Mechanical Installation

Number 115, September 2023
We are now on Instagram.
https://www.instagram.com/willissinclairhomes
Check out our projects!
At Willis Sinclair Homes we wish you a

Some of Jerry’s handiwork

This is a chessboard Jerry made his parents for an anniversary present. He made it from scrap lumber (not a kit). The photo does not do it justice. It is a work of art.
From the Desk of Bill
July 26, 2023–
Kandy and I are headed west for a few days in early September. We plan to visit our son and his family near Springfield, Missouri for a few days. We will also stop by the Knoxville area to visit two of our daughters and their families.
Our plan is visit Bill, our son, over a long weekend, then spend a few days in Springfield celebrating our 55th anniversary (September 6). I have reservations at an old Motor Court on the famous Route 66. After exploring some old Route 66 places in the area for a few days, we plan to spend the upcoming weekend with Bill & family then head home through the Knoxville area. We’ll have a couple of long weekends (Friday to Sunday) with Bill and his family and several week days in Springfield.

Nearly 100 years ago (1929), the Rockwood Court was built on the then new Route 66 just west of Springfield, Missouri. Over the years, particularly during the depression, ownership changed several times. In 1948, the address was changed as was the name to Rockwood Motor Court. As was common back then, the court consisted of separate cabins, a filling (gasoline) station and a diner. The Ozark sandstone cabins give the court a unique appearance. The filling station is now an overnight rental unit (that, alas, was booked for our dates). We have reserved the cabin just over the Rockwood sign. The motor court was totally remodeled in 2020.
Kandy and I enjoy staying in historic places and are looking forward to spending a few days at Rockwood. It is good to take a break occasionally. Even though I am not supervising construction jobs currently, I stay busy doing odd jobs, writing letters to grandchildren (25 each week), doing home projects, pricing new projects for Willis Sinclair, writing this newsletter and other activities.
All of us at Willis Sinclair Homes hope you have a very happy Labor Day. We are looking forward to a day with our family, enjoying burgers and hot dogs. Hopefully, you have a special time planned also.

Jerry
Within a few weeks, Jerry will graduate from homeschool and become a full time employee. He has been working a good bit during his senior year and is looking forward to a full schedule.
Jerry is a very talented woodworker. He draws plans well and does precise work.
Jerry has planned, drawn and built cabinets, bunk beds and numerous other projects. He is a remarkably talented young man and will be a real asset to our team.
He is also a good mechanic and gets a lot of practice with that since we drive older vehicles. We do almost all of our own mechanic work and it’s a great
Mechanical Installation
Residential Construction consists of a number of steps that need to be executed in an orderly sequence. Once the framing is finished and the house is “dried in” mechanical installation can begin.
The first phase of mechanical installation is generally referred to as “rough in.” This is when the electrician, plumber, HVAC tech, AV tech and security tech install their wires, pipes and ducts in the walls, crawl space and attics.
If the house is a raised slab (a concrete slab poured on packed fill dirt to raise it above the ground), some mechanical items have to be buried before the slab is poured. First floor drain pipes are below the slab as are floor outlets and sometimes HVAC ducting.
If the house has a crawlspace, all of the utilities (mechanical items) are installed once the house is weather tight (dried in). With a raised slab home, the in-wall and attic mechanical are also installed once the shell is weather tight.
The plumber usually goes first because drain pipes (from sinks, tubs, showers, etc.) are all operated by gravity. That means the drain pipes have to have a drop (slope down) so waste water will flow freely. If the AC tech has put a duct where a drain needs to go, the duct has to move so it is more efficient to get the drains in first.
The water feed lines (the hot and cold water lines) are flexible and water is forced through under pressure so their early placement is not as important as the drain lines.
Air conditioning duct placement is also important, not because of gravity, but because the HVAC ducts are typically large and they should not get compressed into small areas.
Electrical wiring is flexible and can be routed easily. One thing that occurs before electrical rough in is an electrical “walk thru” where the home owner or representative is invited to walk through the house and make sure light switches, floor outlets, sconces, outlets and other electrical items are placed where they want them. Even though there is an electrical plan, a walk thru often results in adjustments to the plan.
A walk thru is not always needed for the plumbing since the location of plumbing fixtures is usually fixed on the plans. Shower valve layouts might be one exception as those often need to be placed particularly. Outdoor hose bibs might also need to be placed as those aren’t always on the plans.
The HVAC duct locations are dictated by the design of the home, so a walk thru for their location would seldom be done. An exception might be if vents are needed in particular places in order to miss furniture placements.
The AV and security wiring is best done last because the AV wires are sensitive to interference from electrical supply lines. If the electrical wiring is done before the AV lines are run, the AV tech can carefully run his wires where interference is minimized.
If lightning protection is included in the project, those internal wires are also run at this time. The tech has already installed the rods on the roof by this time, so once the rods are connected to ground via interior wiring, he is finished.
As soon as we pass mechanical inspection, we take photos of all of the open walls and ceilings so later if we want to know what is in a wall, we can look at our photos. Occasionally, an outlet will be covered with drywall accidentally. By looking at our open wall photos, we can see if, indeed, an outlet was covered and cut the drywall around it. These open-wall photos have proved invaluable to us both during and after construction.

This is a typical open-wall photo. The large pipe in the lower left is where a toilet will be placed. The white box behind it is a connection box for a clothes dryer. You can see the silver duct going up from the box. The white pipes are drains. The white box in the upper center is the washer hookup. It had a red (hot water) pipe and blue (cold water) pipe where the washer will attach. The washer will drain down the white pipe. There is a “U” (trap) to prevent sewer gasses from coming into the room. The lavatory (right) drain does not need a trap because there will be one installed under the sink bowl. The right is where a lavatory will be installed (on the toilet side of the wall). Notice the steel gray nail plates where pipes come through the floor. This is to prevent nails or screws from penetrating the pipes.
Once the mechanical rough in is complete and inspected, and the roofing is installed then insulation will begin. Thermal insulation is installed in walls, floors, ceilings and roofs. Some interior walls may have sound insulation installed in them. Following the insulation and inspection, the interior walls and ceilings (gypsum or wood, typically) are installed, trimmed and painted.
Towards the end of the project, the mechanical infrastructure is completed (trimmed out). Each discipline seems to have their own name for the trim out process.
The plumber will install the plumbing fixtures.
The HVAC tech will install his thermostats and grills then balance the air flow in the system.
The electrician will install outlets, switches, dimmers, fans, and lights.
The AV tech will install his equipment — perhaps for phones, Internet, music, video and so forth.
The security tech will install his sensors and control panels.
The mechanical process is very important to the function and comfort of the home and we pay close attention throughout the project to make sure it is installed and working properly. Properly installed mechanical systems will give many years of trouble-free service. If there are ever any issues with the mechanical systems in homes we build or remodel, we will do everything in our power to correct them as soon as possible. We want our customers to be able to enjoy their homes and rarely even think about their mechanical systems.
If you have any questions, call or text (843 846 2500), email (info@willissinclair.com), stop by one of our job offices or flag us down if you see us. We can help. No cost or obligation to you, of course.
© 2023 Willis Sinclair, Inc.





No Comments